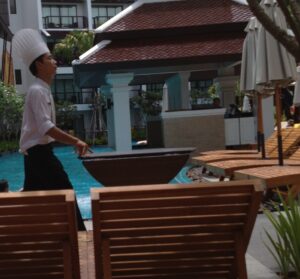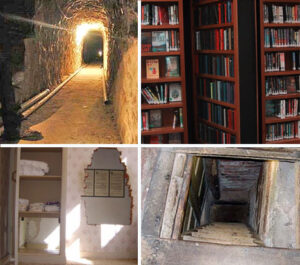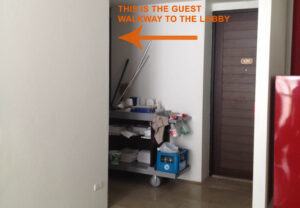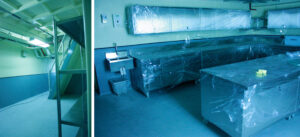Well folks, in case you didn’t know it’s that magical passage that exists in hotels/restaurants/etc…for staff, so that they can work behind the scenes. With that being said, somehow I realise that some places do not plan for such things.
Last week, I stayed at a certain luxury hotel where I was ‘privileged’ to see the entirety of the hotel’s staff in full action. No joke; from the maintenance crew to the kitchen staff walking all around right in front of people by the pool with carts, ladders, trolleies, you name it!
What an irritable experience it was! We had no peace or relaxation; all were interrupted by the sounds of food carts and service people in different attire.
Imagine the scene around the pool with everyone in their swimsuits and service men & women walking to and fro.

Obviously, service corridors exist for a reason!
In the past, fortresses, castles, and palaces were always lined with service corridors. All caretakers of the place were able to zip around and provide all the necessary clean up or services without being seen or heard. The lords and ladies would not need to know who has done such a service only the fact that it was indeed done.

The provision of service corridors is the norm within the modern hospitality industry today. Hotels of high standards are expected to have such basics functions Stray trolleys along the guests passage way would not be tolerated.

In a recent project where a grand ballroom of a 5-star hotel was to be renovated, Fenn Designers also were asked to fix up the back-of-house area AKA the service corridor, as well. This corridor allowed staff access leading from the hotel’s main kitchen until the ballrooms to the business centre and out to the parking building. Essentially, service ways serve as the bones within a human body. The routes are like the bones that line within the body and go from top to bottom. Without them the system turns to mush and everything becomes a messy pile up.
We renovated the back-of-house area to provide a spacious walkway that would double as the fire escape route that was fully up to code. We changed the floors to new vinyl floor tiles that were easy to install and provided a simple and clean finish to the space. New stainless steel counters were placed between the ballroom doors so that the catering staff would have more facilitated worktops.

A simple service corridor usually suffices all needs. Depending on which area it services the width can go from 1.5m to the clear width of a car. It all depends on where it’s leading and what it will be servicing. It is much easier to have a linked service corridor so that there’s very little space used that will be taken for back-of-house services.
Imagine the difference a small corridor could make: it’s the difference between zigzagging around the cleaning carts and a place where you can truly relax in total privacy without all behind scene actions.




love this
Bonjour from across the sea! This is just what I was searching for, and you did it well. Thank you