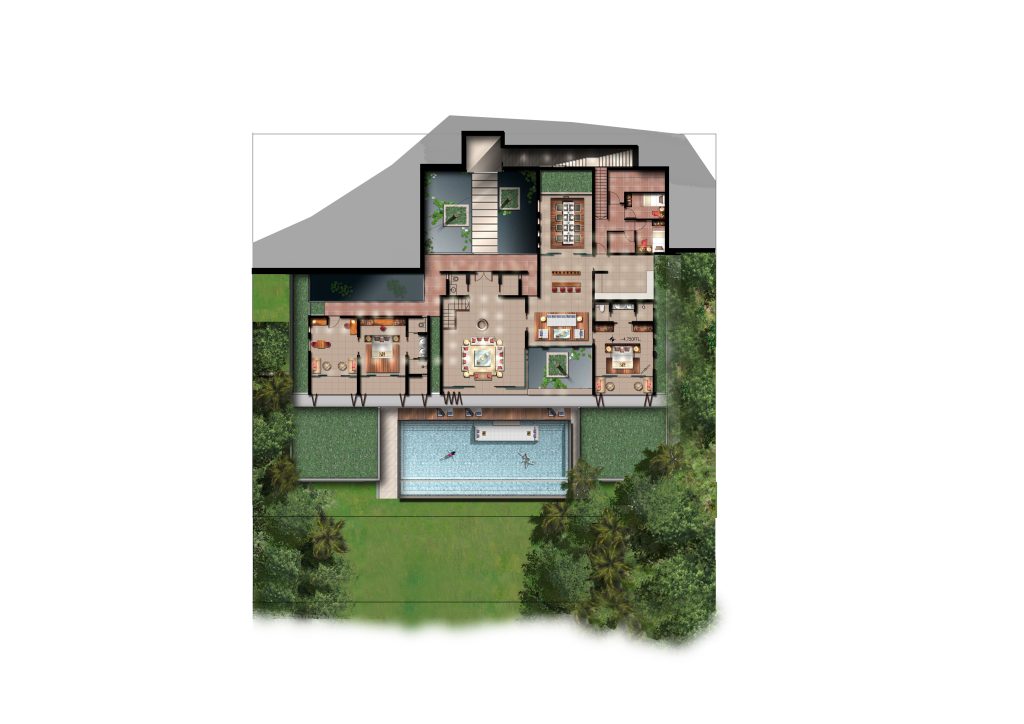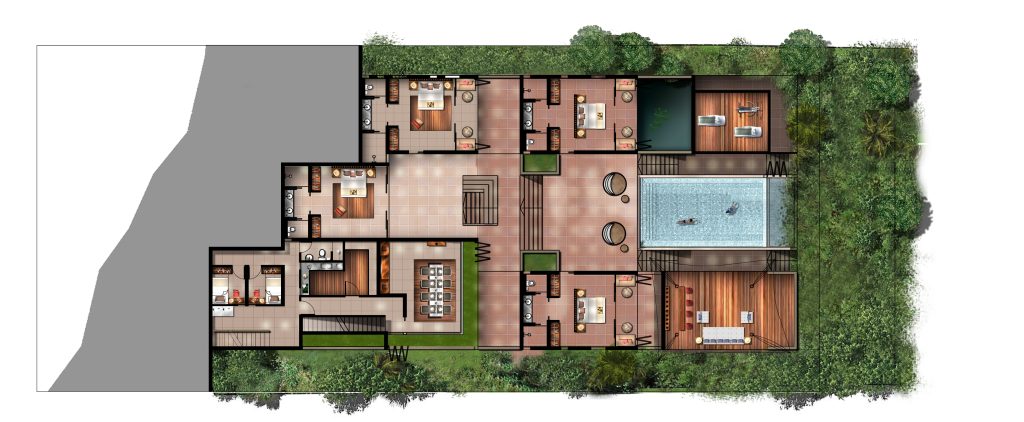Salalah Resort Oman
The master plan is structured around a resort core near the cliff edge. The resort core contains a five-star hotel, a Souk, and apartments.
The planning and design of the buildings on this fragile topography paid specific attention to minimise environmental impacts on the topography of the site while maximising views and protecting privacy to create a place that invokes timelessness. The concept proposed is highly sensitive to the natural constraints of the site, including the Wadi network, cliff edge and hillside terrain.
The ultimate goal is to allow the resort to provide guests with the ultimate Omani experience. This has been addressed by developing different project characters with an appreciation and understanding of the natural and architectural heritage of the Dhofar region.
- SITE LOCATION: Salalah Oman
- SITE AREA: 372,171 sq.m.
- GROSS FLOOR AREA: 4,240,826 sq.m.
- BUILDING HEIGHT: 3 Floors
- SKILL:
Masterplanning
Architecture
- CLIENT: Oman Properties
The master plan is structured around a resort core near the cliff edge. The resort core contains a five-star hotel, a Souk, and apartments.
The planning and design of the buildings on this fragile topography paid specific attention to minimise environmental impacts on the topography of the site while maximising views and protecting privacy to create a place that invokes timelessness. The concept proposed is highly sensitive to the natural constraints of the site, including the Wadi network, cliff edge and hillside terrain.
The ultimate goal is to allow the resort to provide guests with the ultimate Omani experience. This has been addressed by developing different project characters with an appreciation and understanding of the natural and architectural heritage of the Dhofar region.
- SITE LOCATION: Salalah Oman
- SITE AREA: 372,171 sq.m.
- GROSS FLOOR AREA: 4,240,826 sq.m.
- BUILDING HEIGHT: 3 Floors
- SKILL:
Masterplanning
Architecture
- CLIENT: Oman Properties








