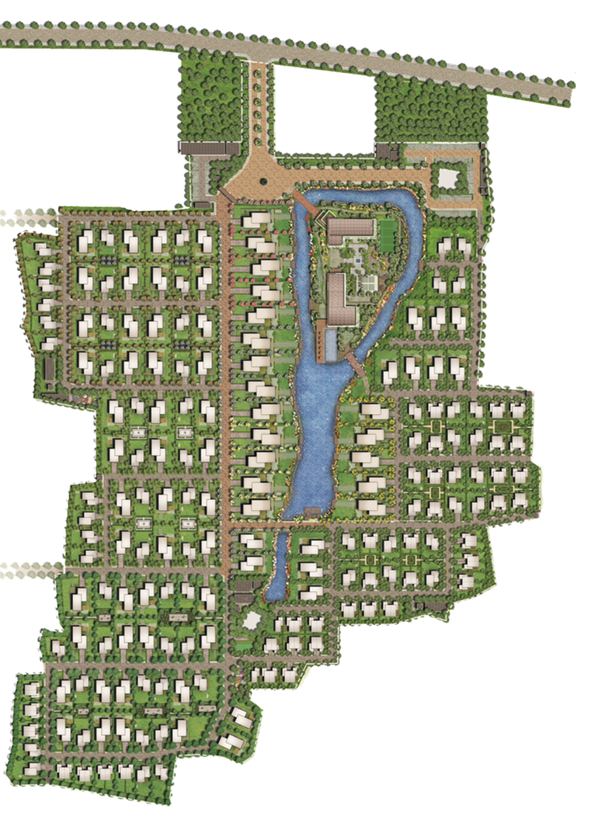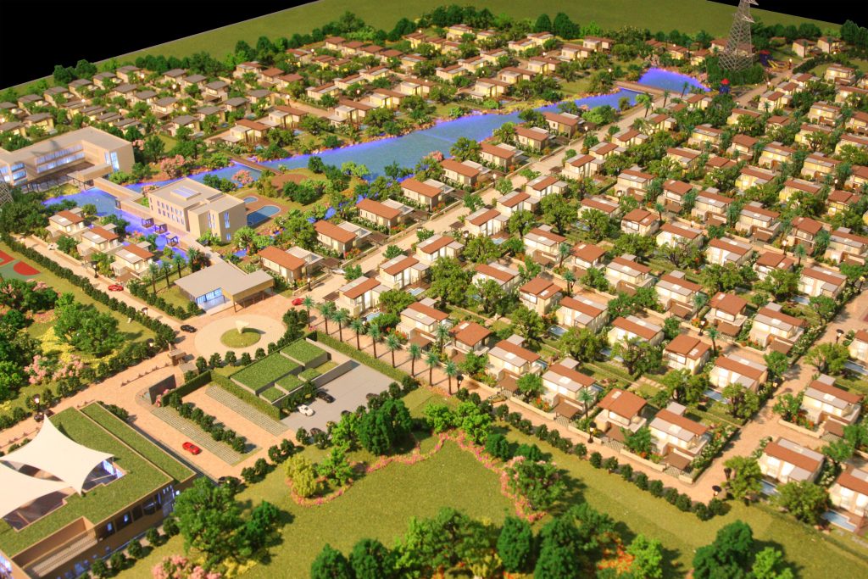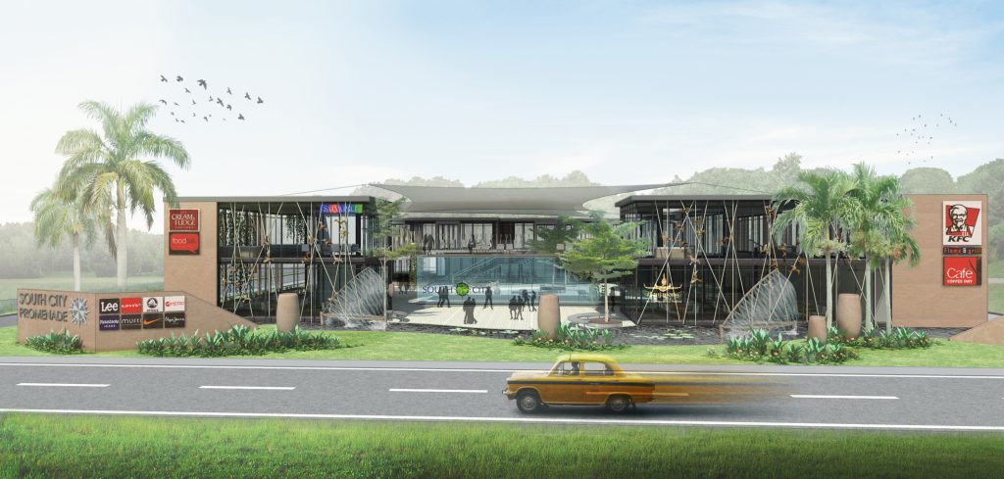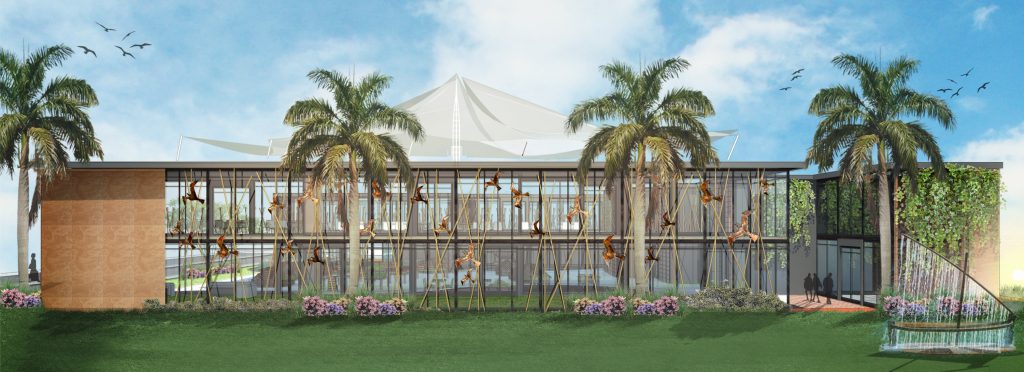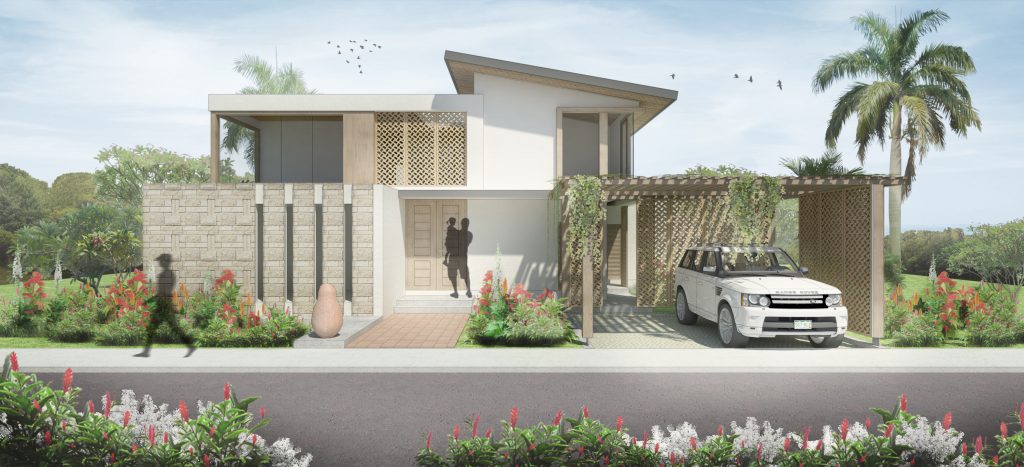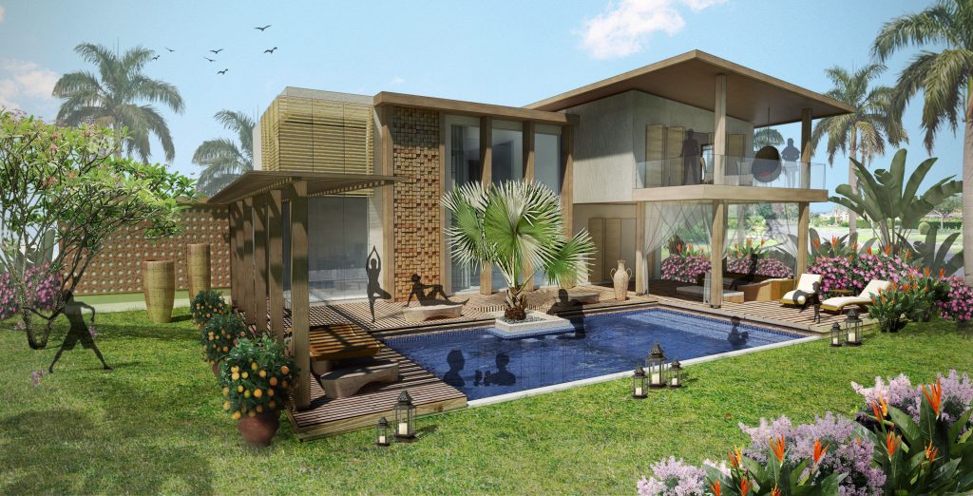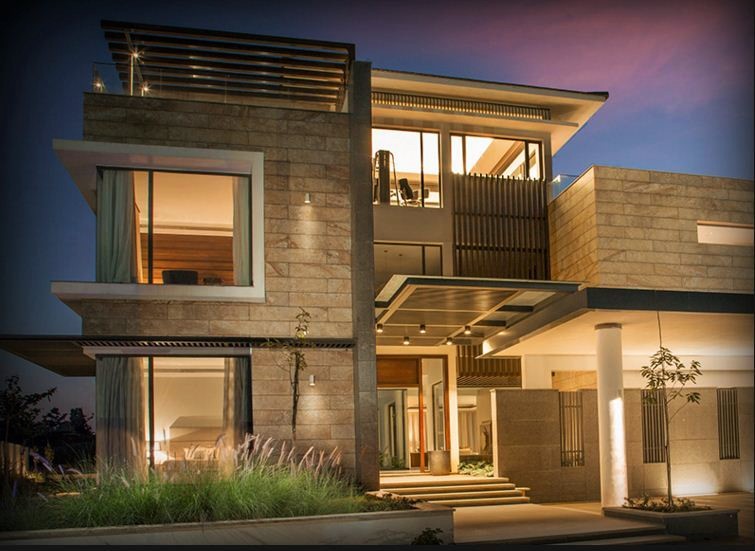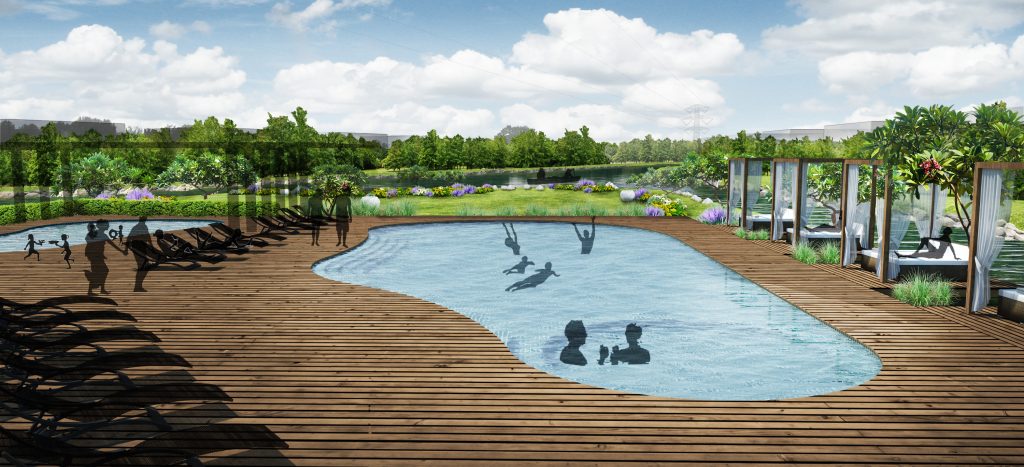South City Township India
A Holistic residential township planning where wellness and wellbeing, is at the heart of all its components.
Every line drawn, every material used, every alteration to the very sensitive wetland setting is curated to enhance residents’ senses, rejuvenation, and healing.
The project comprises of combined clusters of housing, commercial business, education, and a health-care facility. Related physical infrastructure is designed within the site for water, sewage, roads, and power. Each neighborhood cluster is set around a calm inner common space that fosters a sense of community and act as a link to the main public park.
The Township enjoys a Spa that is a focal point of the water body running through the heart of the township.
- SITE AREA: 166,933 sq.m.
- GROSS FLOOR AREA: 178,356 sq.m.
- BUILDING HEIGHT: 2-3 Floors
- SKILL:
Masterplanning
Architecture
Interior Design
Landscape Design
- CLIENT: South City Group
A Holistic residential township planning where wellness and wellbeing, is at the heart of all its components.
Every line drawn, every material used, every alteration to the very sensitive wetland setting is curated to enhance residents’ senses, rejuvenation, and healing.
The project comprises of combined clusters of housing, commercial business, education, and a health-care facility. Related physical infrastructure is designed within the site for water, sewage, roads, and power. Each neighborhood cluster is set around a calm inner common space that fosters a sense of community and act as a link to the main public park.
The Township enjoys a Spa that is a focal point of the water body running through the heart of the township.
- SITE AREA: 166,933 sq.m.
- GROSS FLOOR AREA: 178,356 sq.m.
- BUILDING HEIGHT: 2-3 Floors
- SKILL:
Masterplanning
Architecture
Interior Design
Landscape Design
- CLIENT: South City Group
