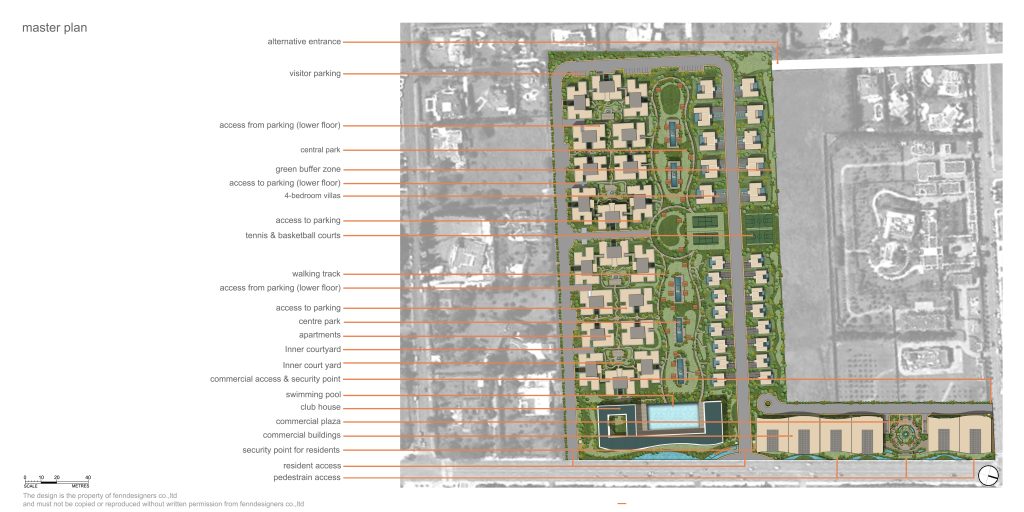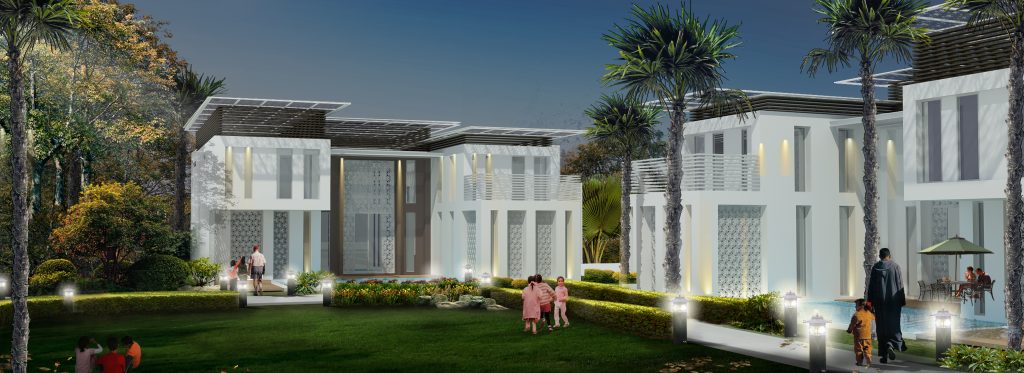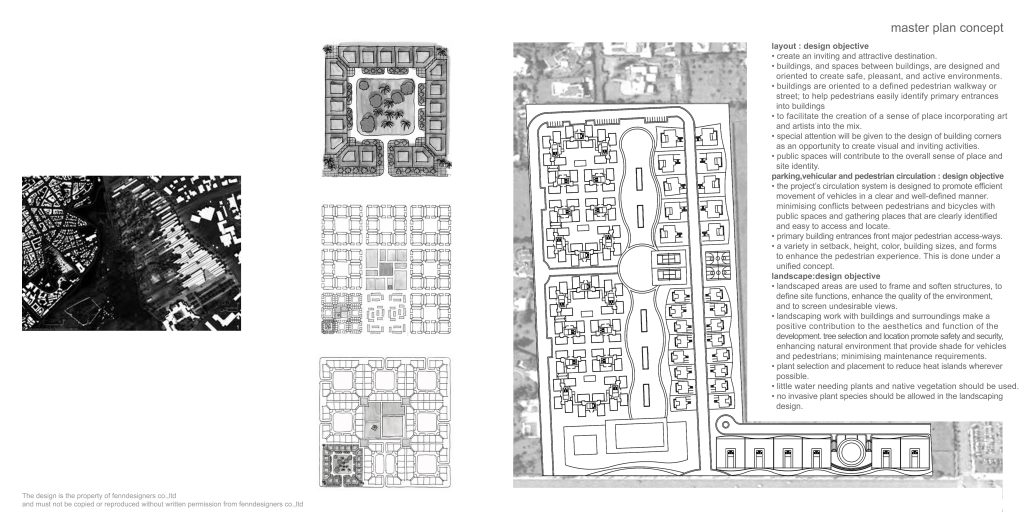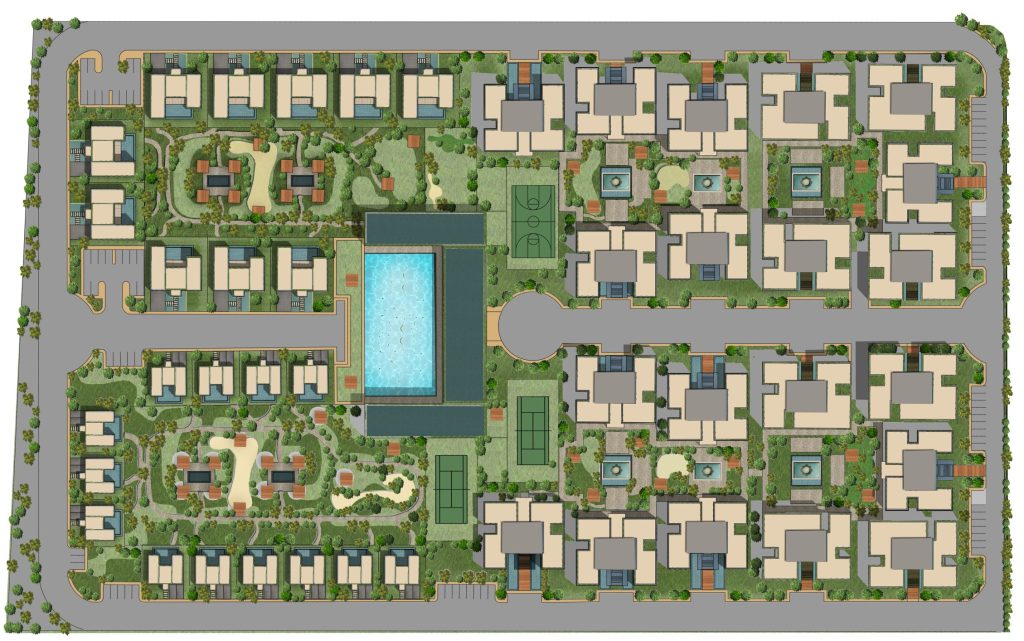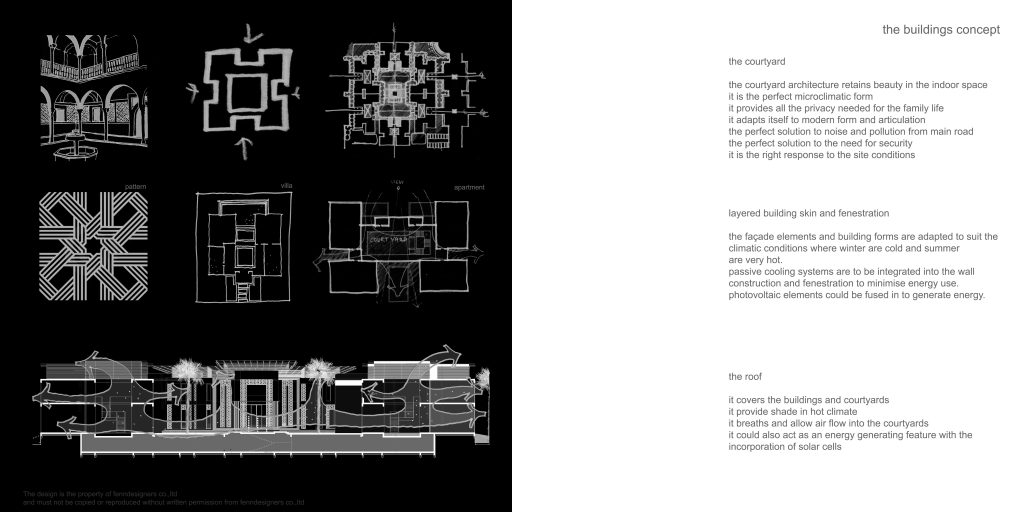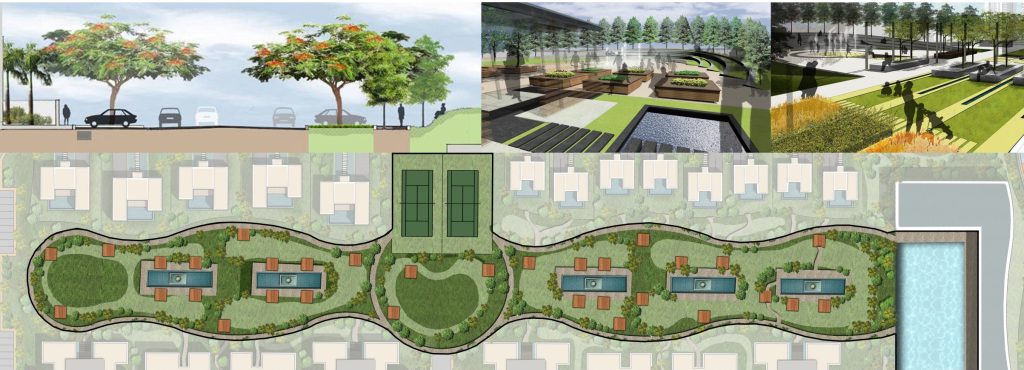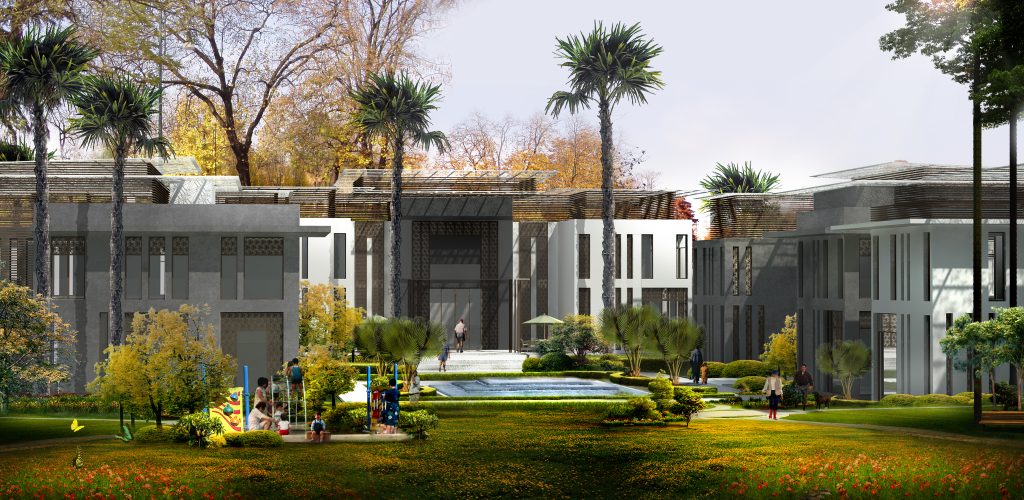Rabat Private Development Morocco
Located in Rabat “La Ville Verte” where the ratio of green by inhabitant is higher than residents. The mixed –use development proposed is an emulation of integration of indigenous housing forms in modern context.
FENN created a development where over 65% of the land is open space, to include: courtyards, central park, cluster pocket parks, trails, jogging track, exercise stations all form the fabric that gels buildings together.
Water features are used to help cool the atmosphere during the hot summer months. Green, native trees, water cooling feature, are used as much for creating a peaceful beautiful environment as well as element for sustainable design.
- SITE LOCATION: Rabat Morocco
- SITE AREA: 93,843 sq.m.
- GROSS FLOOR AREA: 189,693 sq.m.
- BUILDING HEIGHT: 3-4 Floors
- SKILL:
Masterplanning
Architecture
- CLIENT: Cayan Investment & Development
Located in Rabat “La Ville Verte” where the ratio of green by inhabitant is higher than residents. The mixed –use development proposed is an emulation of integration of indigenous housing forms in modern context.
FENN created a development where over 65% of the land is open space, to include: courtyards, central park, cluster pocket parks, trails, jogging track, exercise stations all form the fabric that gels buildings together.
Water features are used to help cool the atmosphere during the hot summer months. Green, native trees, water cooling feature, are used as much for creating a peaceful beautiful environment as well as element for sustainable design.
- SITE LOCATION: Rabat Morocco
- SITE AREA: 93,843 sq.m.
- GROSS FLOOR AREA: 189,693 sq.m.
- BUILDING HEIGHT: 3-4 Floors
- SKILL:
Masterplanning
Architecture
- CLIENT: Cayan Investment & Development

