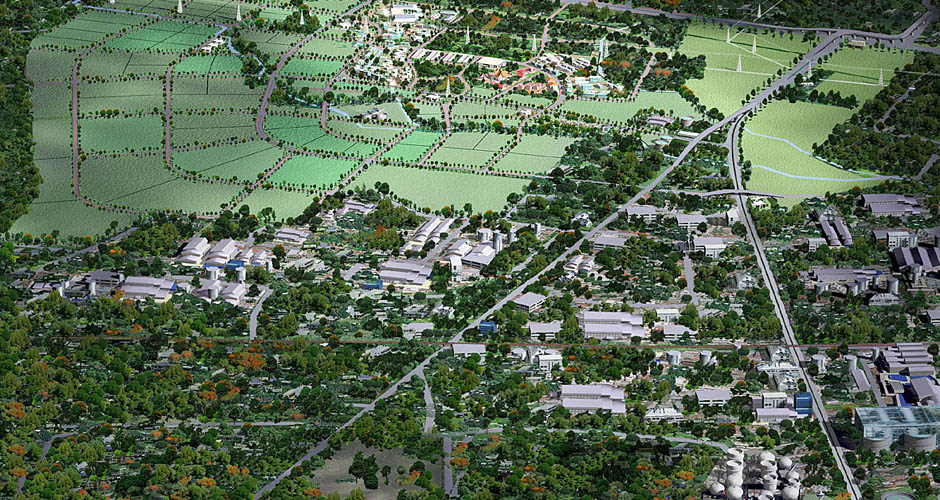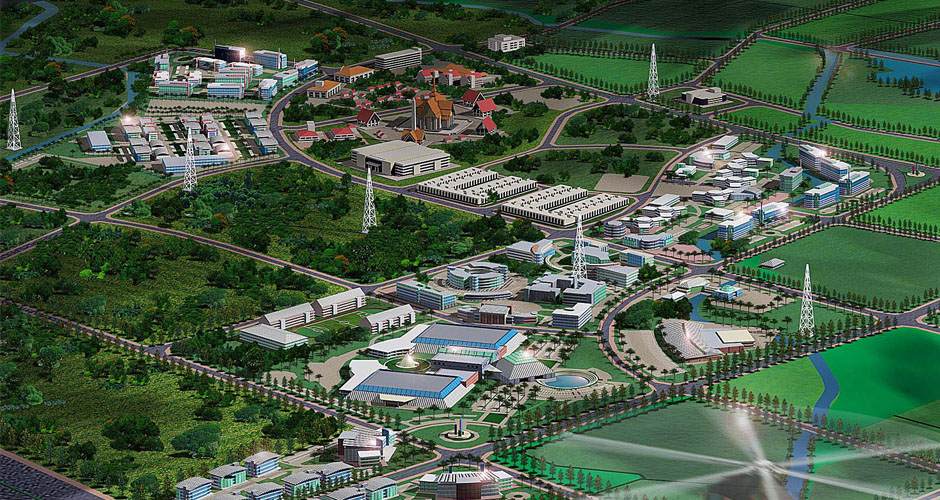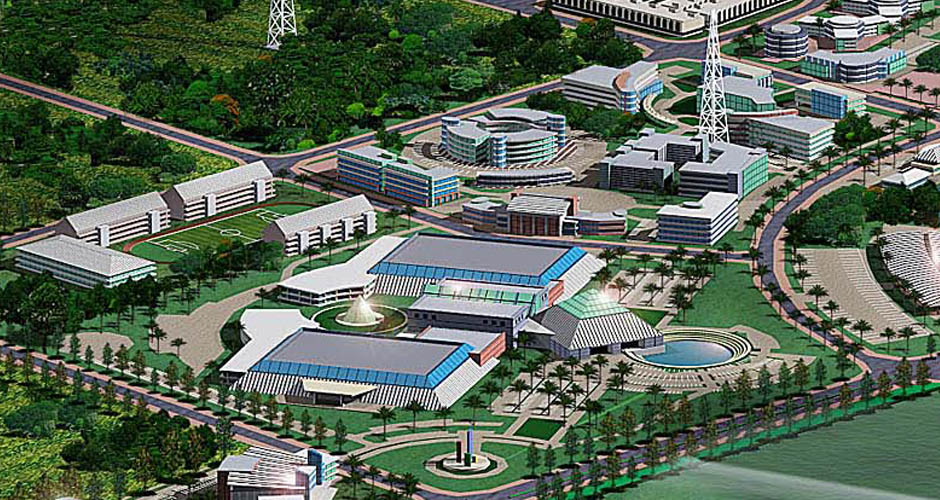Map Ta Put Industrial Estate Thailand
The project was a commission to undertake a Master Plan design of Phases 3 & 4 of the Map-Ta-Phut Industrial Estate.
The concept of eco-industrial park was introduced; a mix of non-industrial (business and R&D park) and industrial (Light and Hi-tech) for Phases 3 & 4 including the provision of Business and research, conference, exhibition, and training and skill development facilities.
The master plan focused on improving the environmental quality within the estate through provision of green buffers and parks and proper location of land uses and supporting facilities.
- SITE LOCATION: Rayong Thailand
- SITE AREA: 4000 Rai (650 Hectares)
- GROSS FLOOR AREA: Not Applicable
- BUILDING HEIGHT: Varies
- SKILL:
Masterplanning
- CLIENT: IEAT
The project was a commission to undertake a Master Plan design of Phases 3 & 4 of the Map-Ta-Phut Industrial Estate.
The concept of eco-industrial park was introduced; a mix of non-industrial (business and R&D park) and industrial (Light and Hi-tech) for Phases 3 & 4 including the provision of Business and research, conference, exhibition, and training and skill development facilities.
The master plan focused on improving the environmental quality within the estate through provision of green buffers and parks and proper location of land uses and supporting facilities.
- SITE LOCATION: Rayong Thailand
- SITE AREA: 4000 Rai (650 Hectares)
- GROSS FLOOR AREA: Not Applicable
- BUILDING HEIGHT: Varies
- SKILL:
Masterplanning
- CLIENT: IEAT



