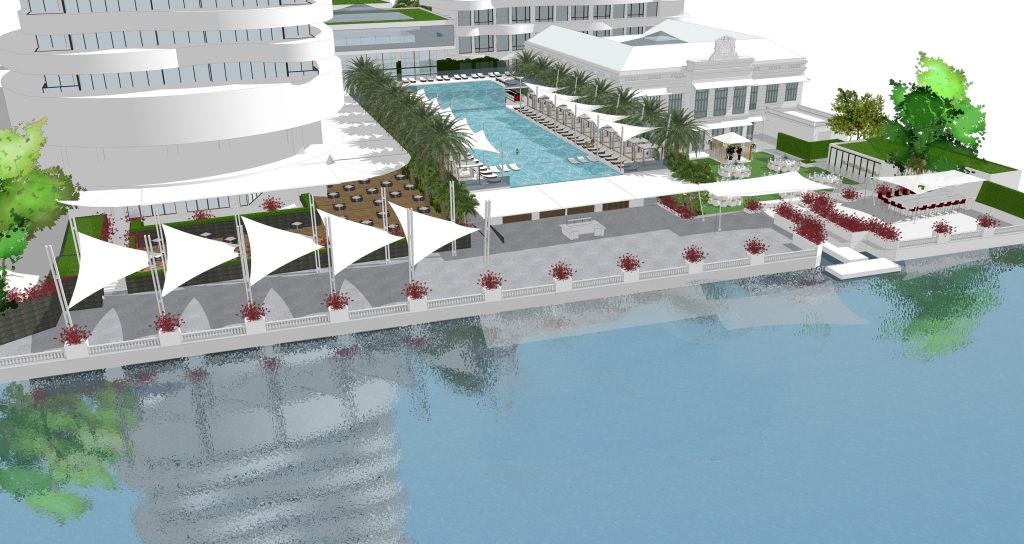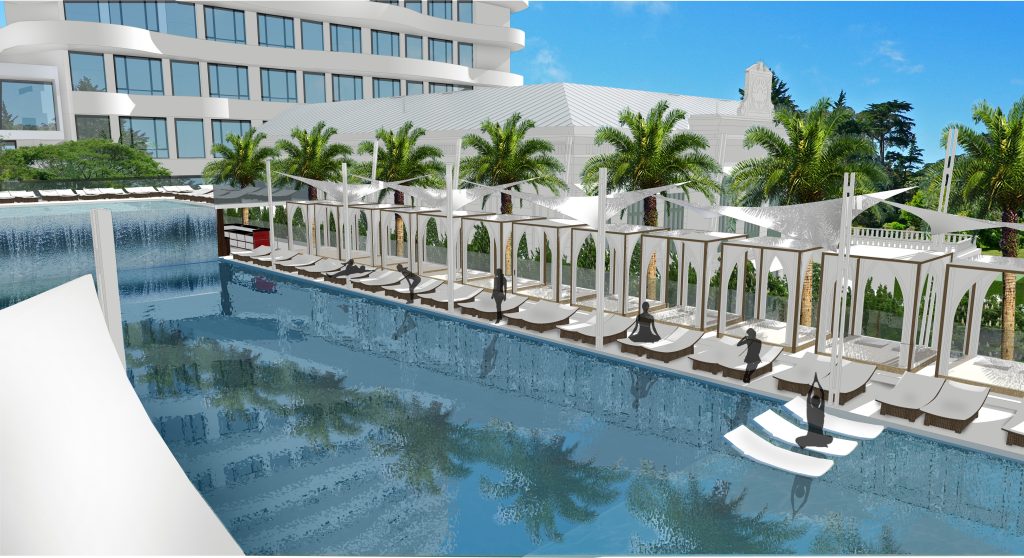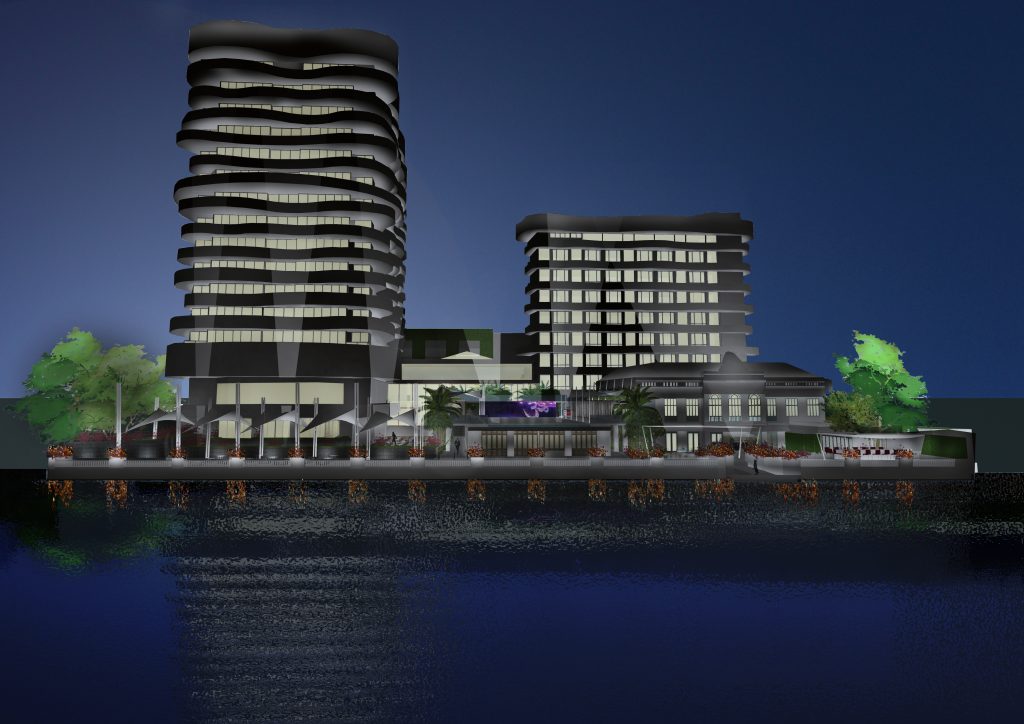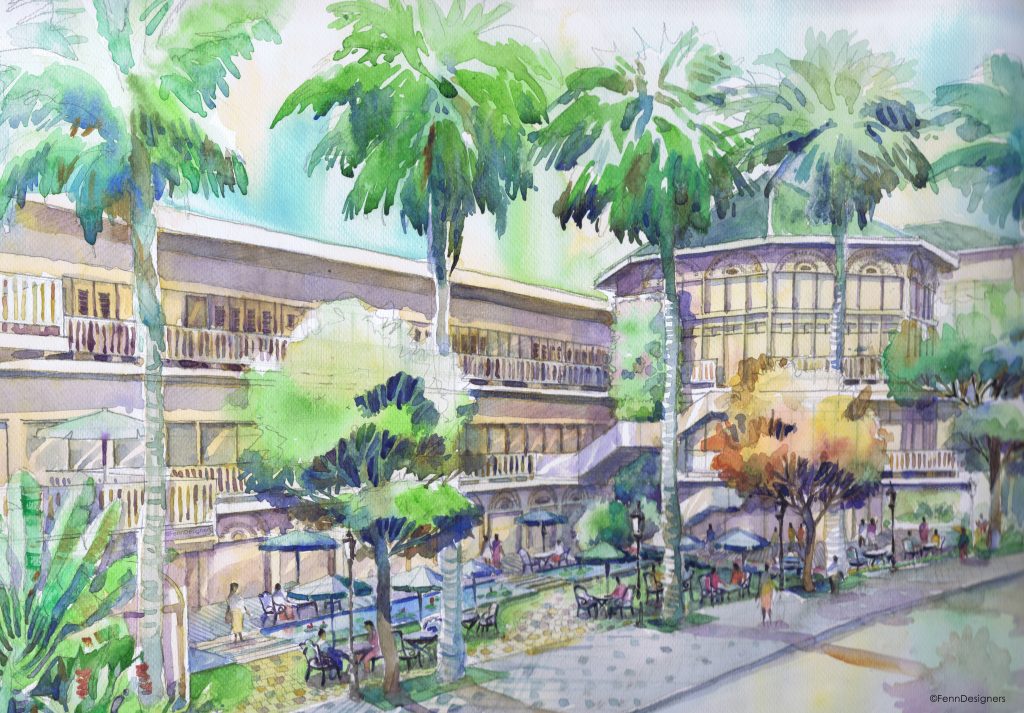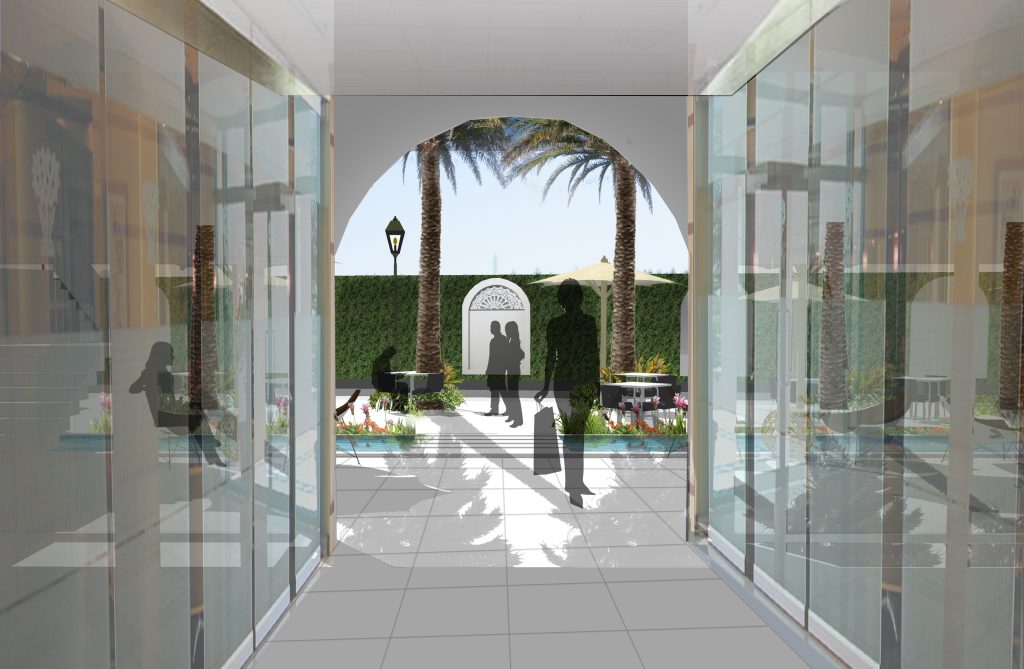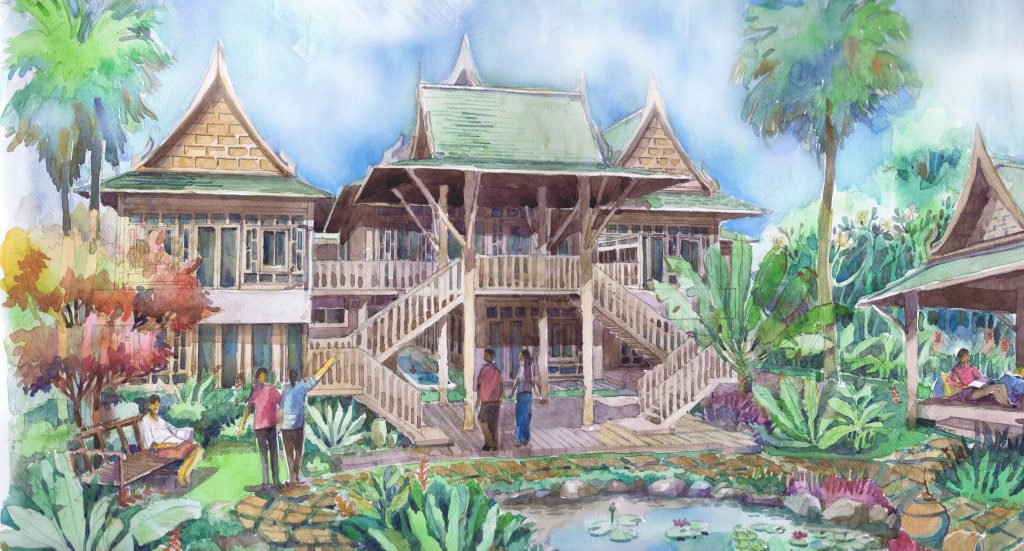Mandarin Oriental Hotel Development Vision 150 Concept
Mandarin Oriental Hotel Bangkok Vision 150 years master plan provides an opportunity, at this time of tremendous change, to articulate ways in which all aspects of the development of MOBKK can be defined, programmed, refreshed, and further enhanced.
The Concept developed recognizes and builds on the achievements of previous plans and actions, both in the recent past and those developed by previous generations. It sets out the challenges that must be addressed in future and more importantly, explores viable solutions.
The study included the River Wing, Garden Wing, Authors’ Wing, Baan Rim Nam, the Spa and Wellness Centre, all F&B outlets, and Guests’ Facilities.
- SITE LOCATION: Charoenkrung Road Bangkok Thailand
- SITE AREA: Not Applicable
- GROSS FLOOR AREA: 49,510 sq.m.
- BUILDING HEIGHT: Varies
- SKILL: Strategic and Conceptual Study
- CLIENT: MOBKK
Mandarin Oriental Hotel Bangkok Vision 150 years master plan provides an opportunity, at this time of tremendous change, to articulate ways in which all aspects of the development of MOBKK can be defined, programmed, refreshed, and further enhanced.
The Concept developed recognizes and builds on the achievements of previous plans and actions, both in the recent past and those developed by previous generations. It sets out the challenges that must be addressed in future and more importantly, explores viable solutions.
The study included the River Wing, Garden Wing, Authors’ Wing, Baan Rim Nam, the Spa and Wellness Centre, all F&B outlets, and Guests’ Facilities.
- SITE LOCATION: Charoenkrung Road Bangkok Thailand
- SITE AREA: Not Applicable
- GROSS FLOOR AREA: 49,510 sq.m.
- BUILDING HEIGHT: Varies
- SKILL: Strategic and Conceptual Study
- CLIENT: MOBKK

