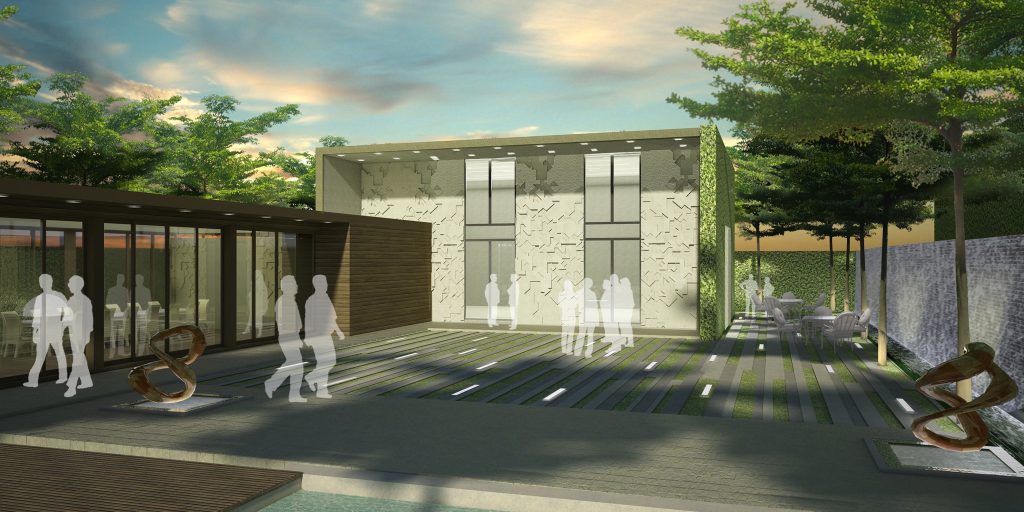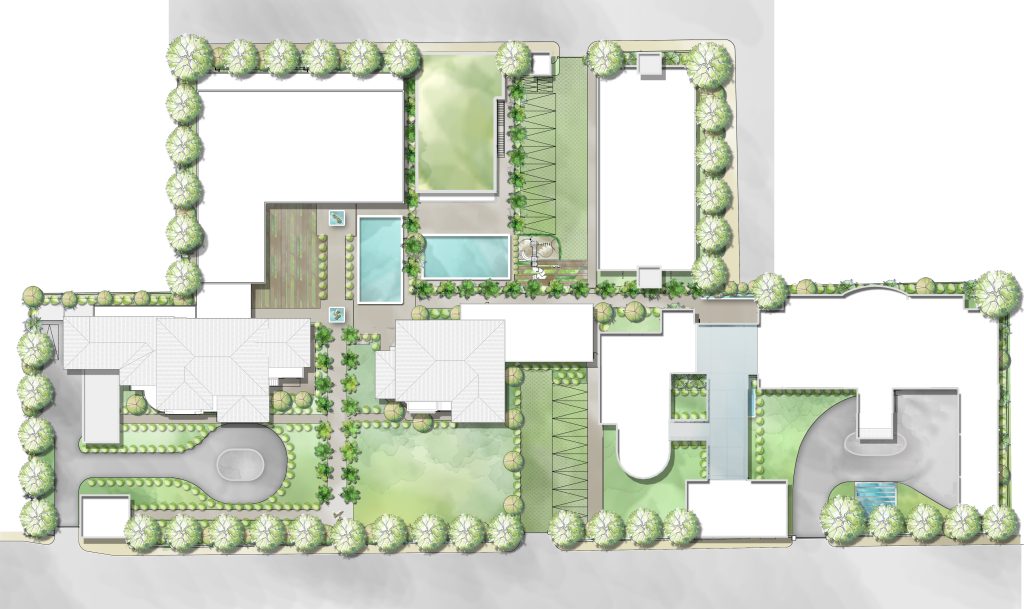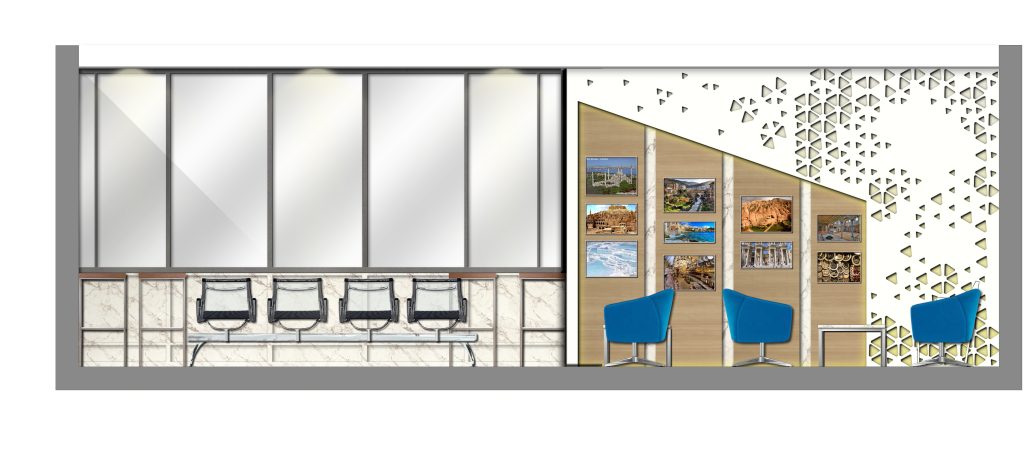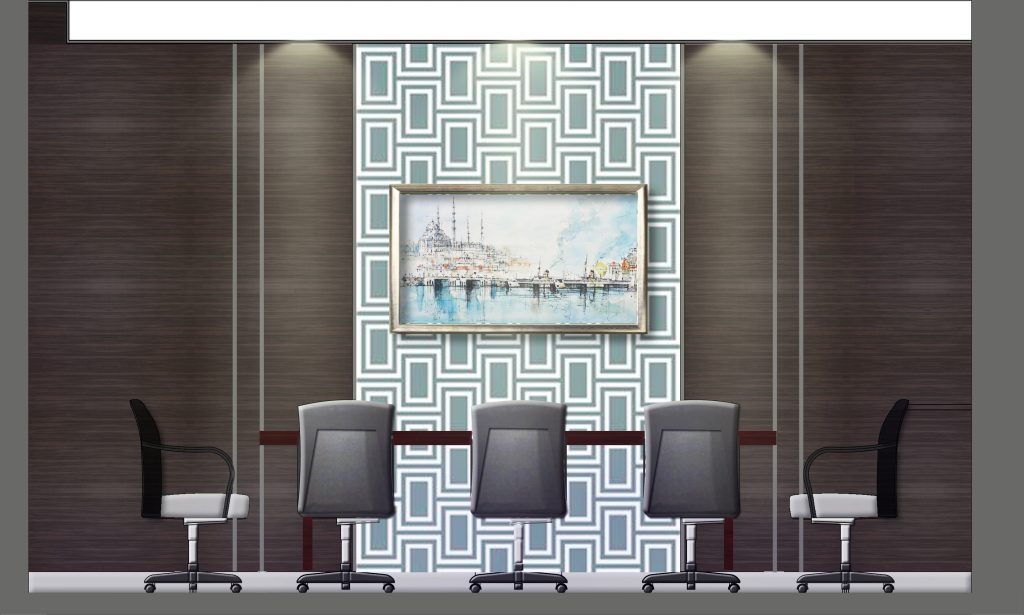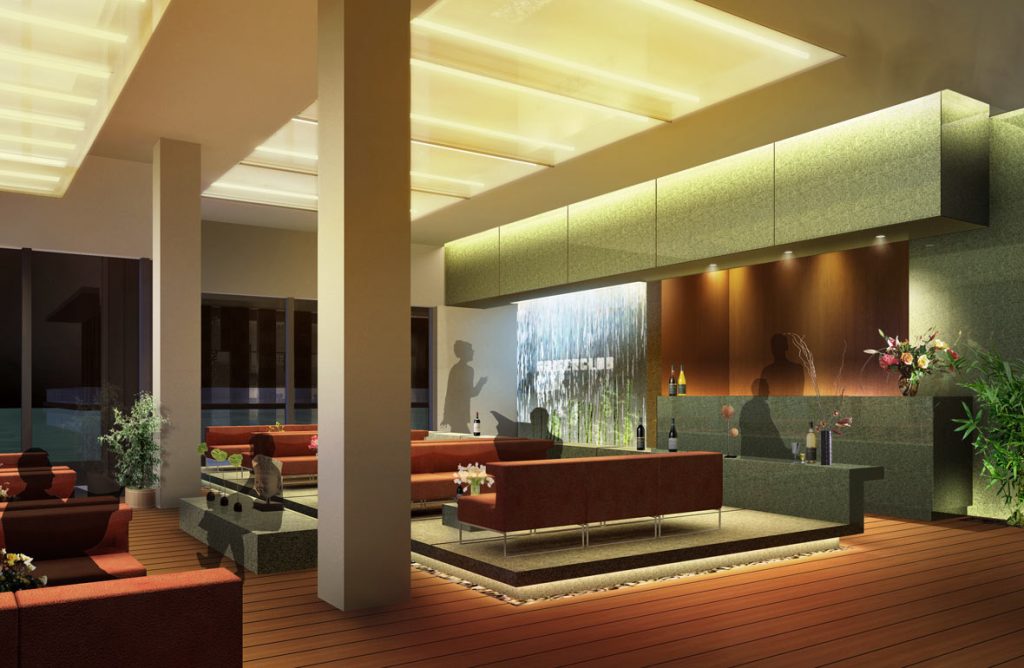Embassy of Turkey Thailand
The architectural concept focused on upgrading and modernizing the existing Chancery, Consulate, the Ambassador’s residence and Diplomats apartments, as well as the design of a new Reception and Conference Hall.
The concept encompasses a representation of the cultural architectural diversity of their nation while introducing modern buildings concepts, materials and approaches to sustainability.
The complex spatial arrangement is characterized by;
- Complete segregation of diplomats’ apartments, ambassador residence from the chancery and consulate buildings using green walls and soft landscape features
- Flexibility of open spaces to accommodate multiple uses.
- Separate entrances to the reception hall and ambassador residence
- SITE LOCATION: Bangkok Thailand
- SITE AREA: 10,560 sq.m.
- GROSS FLOOR AREA: 35,325 sq.m.
- BUILDING HEIGHT: Varies (2-15 Floors)
- SKILL:
Masterplanning
Architecture
Interior Design
- CLIENT: Confidential
The architectural concept focused on upgrading and modernizing the existing Chancery, Consulate, the Ambassador’s residence and Diplomats apartments, as well as the design of a new Reception and Conference Hall.
The concept encompasses a representation of the cultural architectural diversity of their nation while introducing modern buildings concepts, materials and approaches to sustainability.
The complex spatial arrangement is characterized by;
- Complete segregation of diplomats’ apartments, ambassador residence from the chancery and consulate buildings using green walls and soft landscape features
- Flexibility of open spaces to accommodate multiple uses.
- Separate entrances to the reception hall and ambassador residence
- SITE LOCATION: Bangkok Thailand
- SITE AREA: 10,560 sq.m.
- GROSS FLOOR AREA: 35,325 sq.m.
- BUILDING HEIGHT: Varies (2-15 Floors)
- SKILL:
Masterplanning
Architecture
Interior Design
- CLIENT: Confidential
