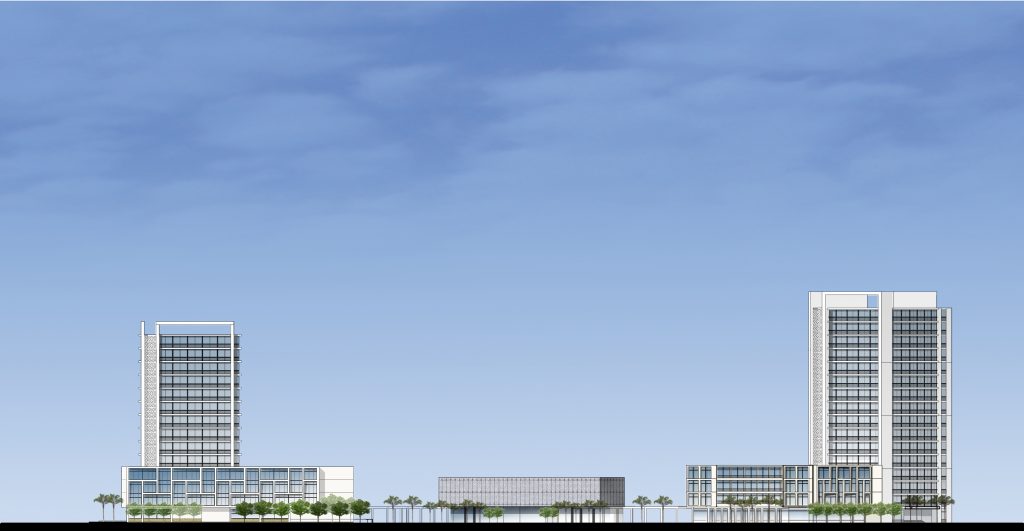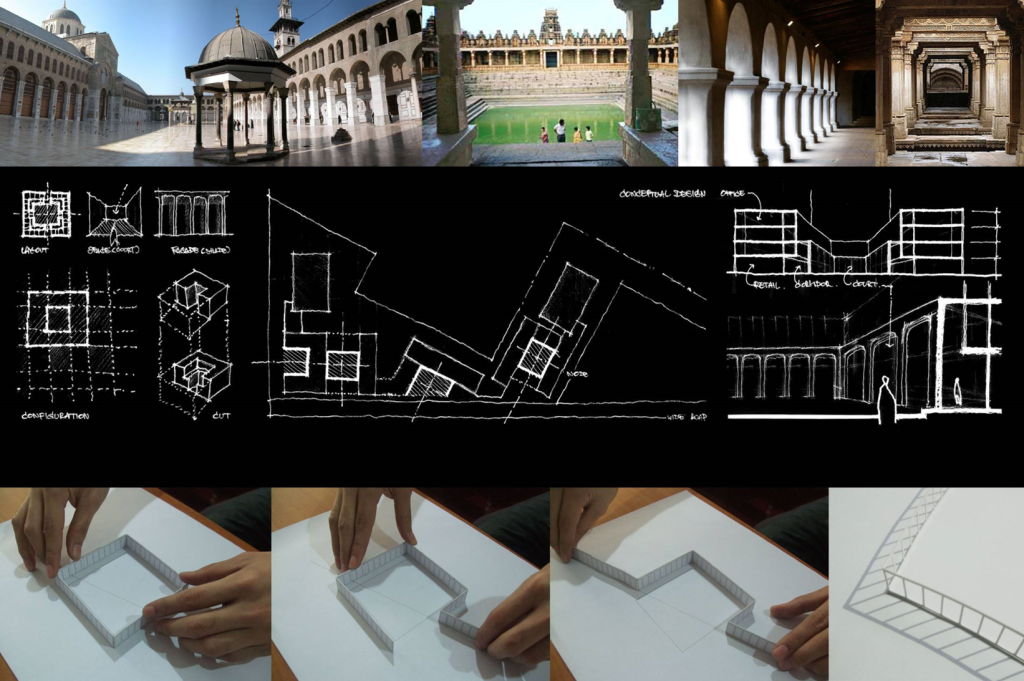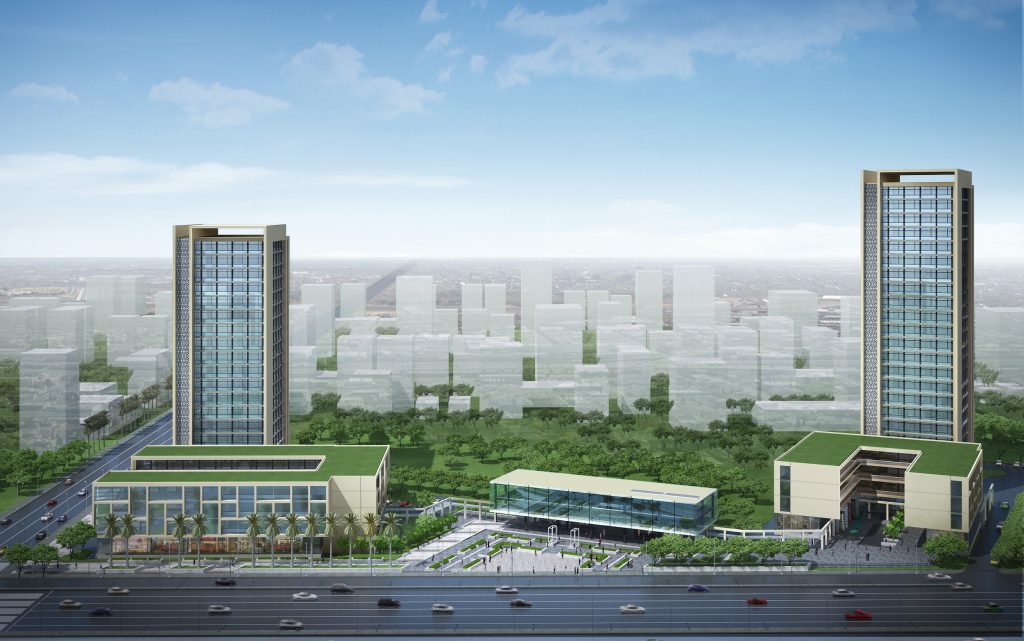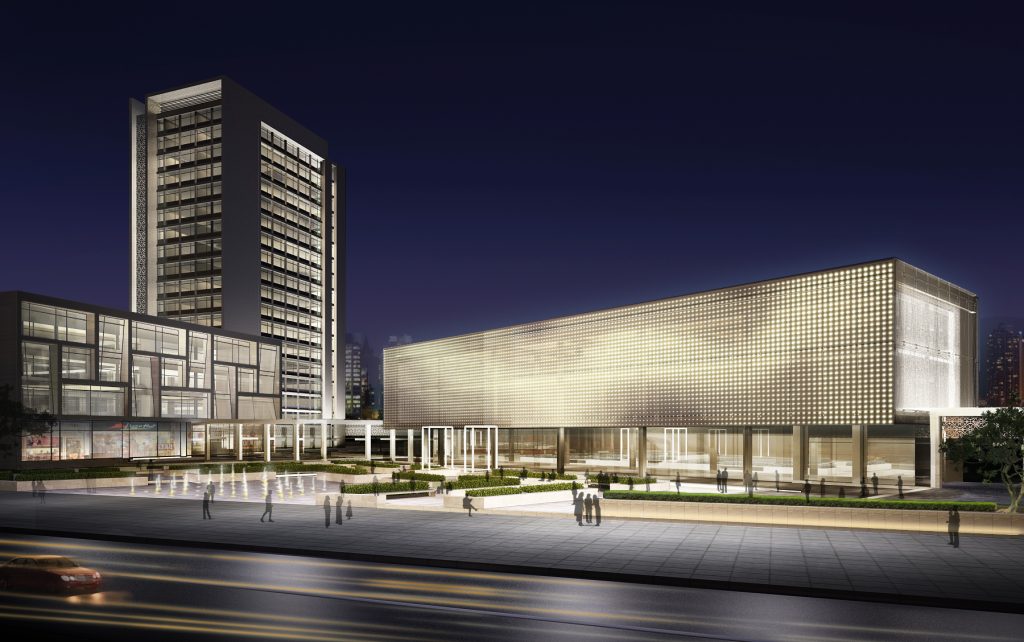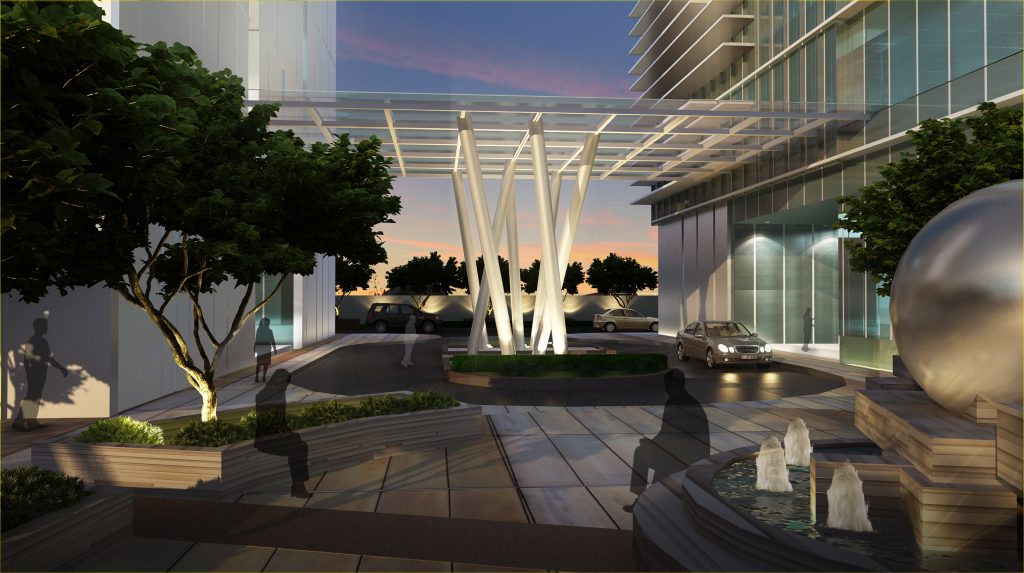Emaar Centrepoint India
The architecture concept of this complex is a fusion of vernacular and contemporary Indian architectural elements, the courtyard, the linear symmetries, and the purity of forms.
We articulated the various building blocks to form a hub around the plaza facing the main road, thus giving the exhibition hall a major presence on the main road.
The feature building’s dynamic LED façade exposes the internal activities to the public. Which then creates a vibrant “Urban Garden” ambiance with an esplanade and a garden at street level all connected by a pedestrian link to promote social interaction of the users.
- SITE LOCATION: Gurgaon New Delhi India
- SITE AREA: 32,000 sq.m.
- GROSS FLOOR AREA: 64,407 sq.m.
- BUILDING HEIGHT: 16 Floors & 3 Basements
- SKILL: Architecture
- CLIENT: Emaar MGF
The architecture concept of this complex is a fusion of vernacular and contemporary Indian architectural elements, the courtyard, the linear symmetries, and the purity of forms.
We articulated the various building blocks to form a hub around the plaza facing the main road, thus giving the exhibition hall a major presence on the main road.
The feature building’s dynamic LED façade exposes the internal activities to the public. Which then creates a vibrant “Urban Garden” ambiance with an esplanade and a garden at street level all connected by a pedestrian link to promote social interaction of the users.
- SITE LOCATION: Gurgaon New Delhi India
- SITE AREA: 32,000 sq.m.
- GROSS FLOOR AREA: 64,407 sq.m.
- BUILDING HEIGHT: 16 Floors & 3 Basements
- SKILL:
Architecture
- CLIENT: Emaar MGF
