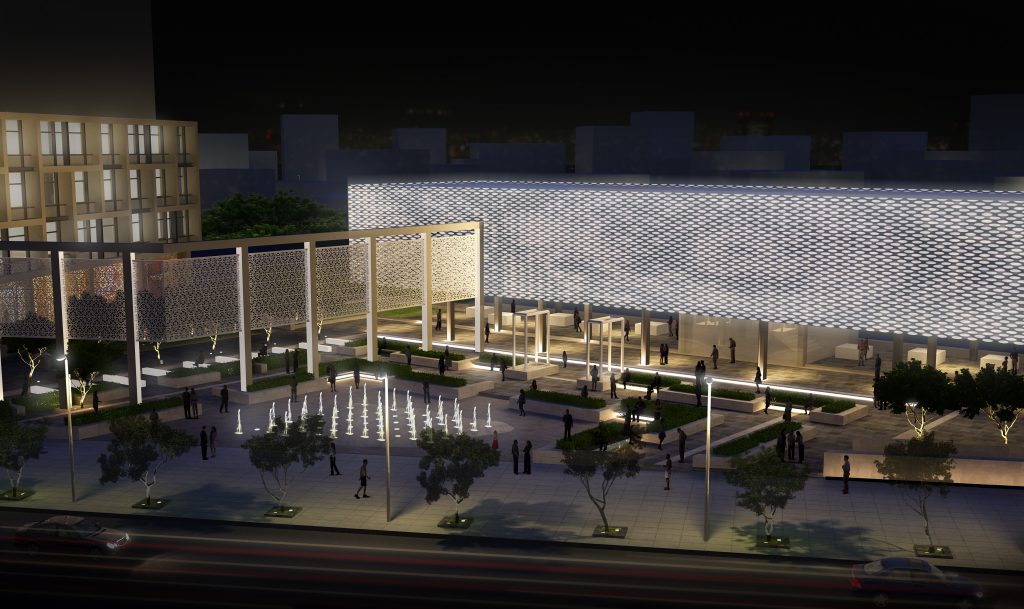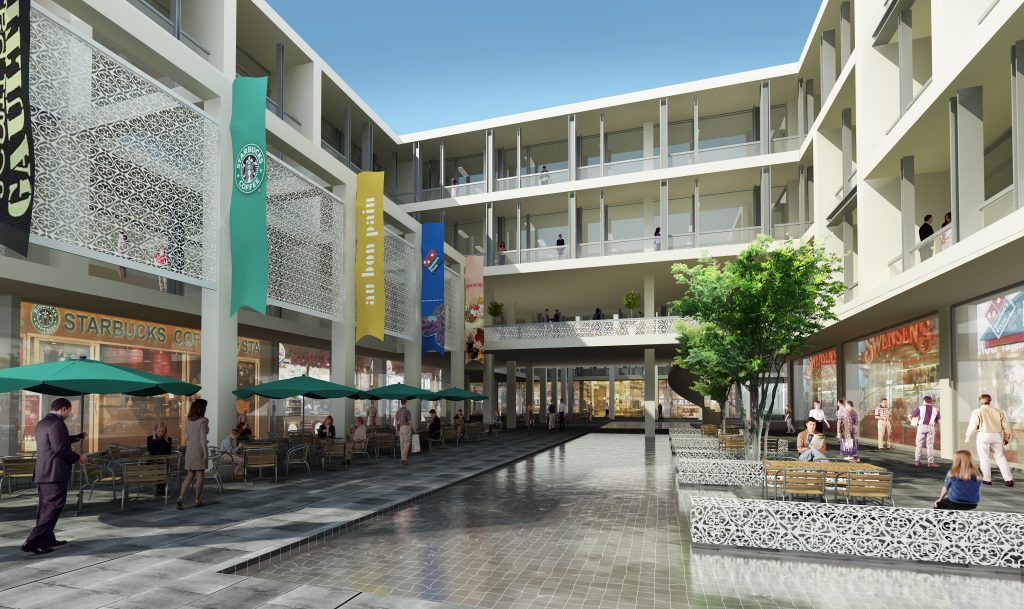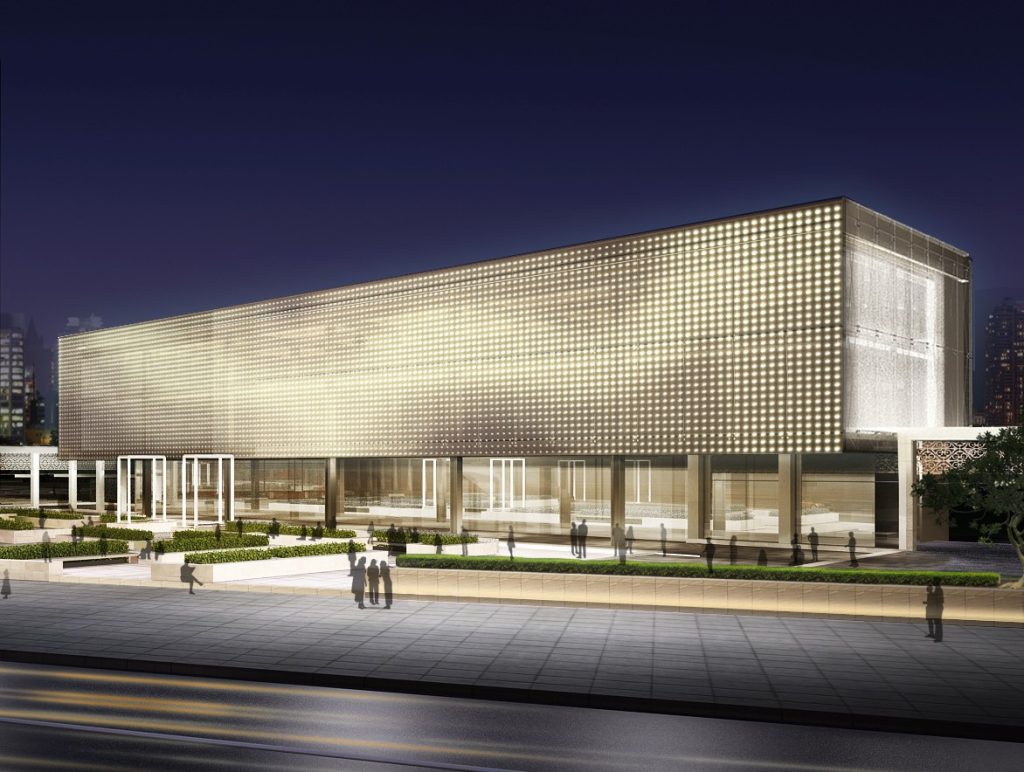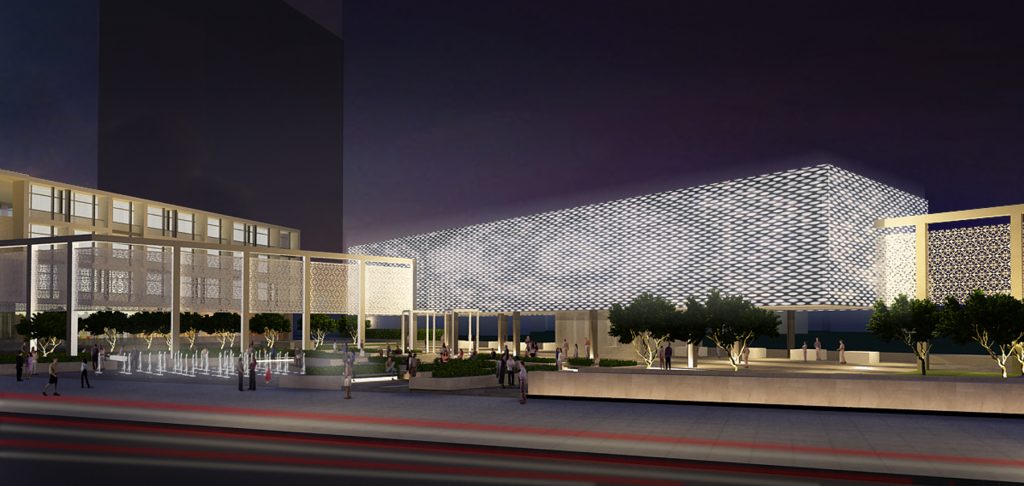Emaar Museum & Exhibition Hall India
The architecture concept of this complex is a fusion of vernacular and contemporary Indian architectural elements, the courtyard, the linear symmetries, and the purity of forms.
The masterplan articulated the various building blocks to form a hub around the plaza facing the main road, thus giving the exhibition hall a major presence on the main road.
The feature building’s dynamic LED façade exposes the internal activities to the public. The building combines exhibition and convention uses in a single integrated space, allowing the Centre flexibility to host varying events and meetings simultaneously.
- SITE LOCATION: Kolkata India
- SITE AREA: Part of a larger complex 272,492 sq.m.
- GROSS FLOOR AREA: 33,660 sq.m.
- BUILDING HEIGHT: 4 Floors & 2 Basements
- SKILL:
Masterplanning
Architecture
Interior Design
- CLIENT: Emaar MGF
The architecture concept of this complex is a fusion of vernacular and contemporary Indian architectural elements, the courtyard, the linear symmetries, and the purity of forms.
The masterplan articulated the various building blocks to form a hub around the plaza facing the main road, thus giving the exhibition hall a major presence on the main road.
The feature building’s dynamic LED façade exposes the internal activities to the public. The building combines exhibition and convention uses in a single integrated space, allowing the Centre flexibility to host varying events and meetings simultaneously.
- SITE LOCATION: Kolkata India
- SITE AREA: Part of a larger complex 272,492 sq.m.
- GROSS FLOOR AREA: 33,660 sq.m.
- BUILDING HEIGHT: 4 Floors & 2 Basements
- SKILL:
Masterplanning
Architecture
Interior Design
- CLIENT: Emaar MGF




