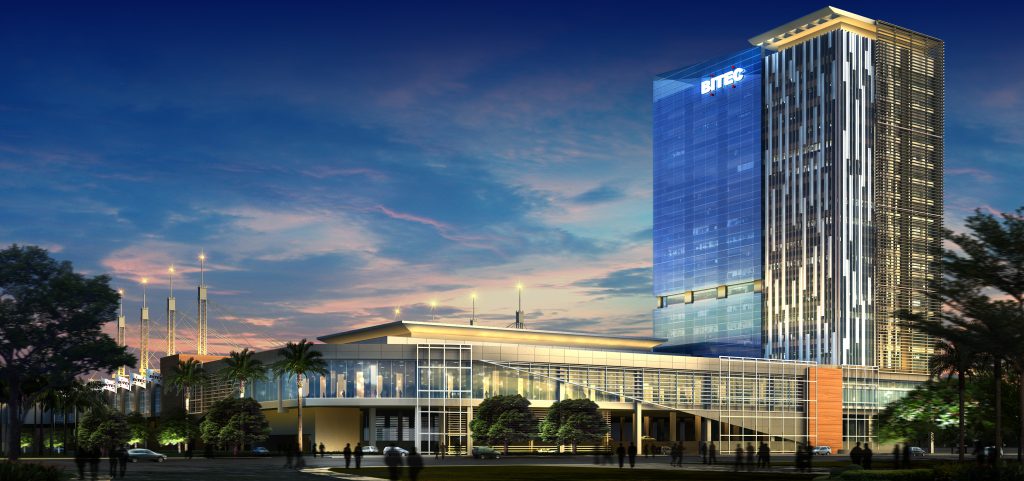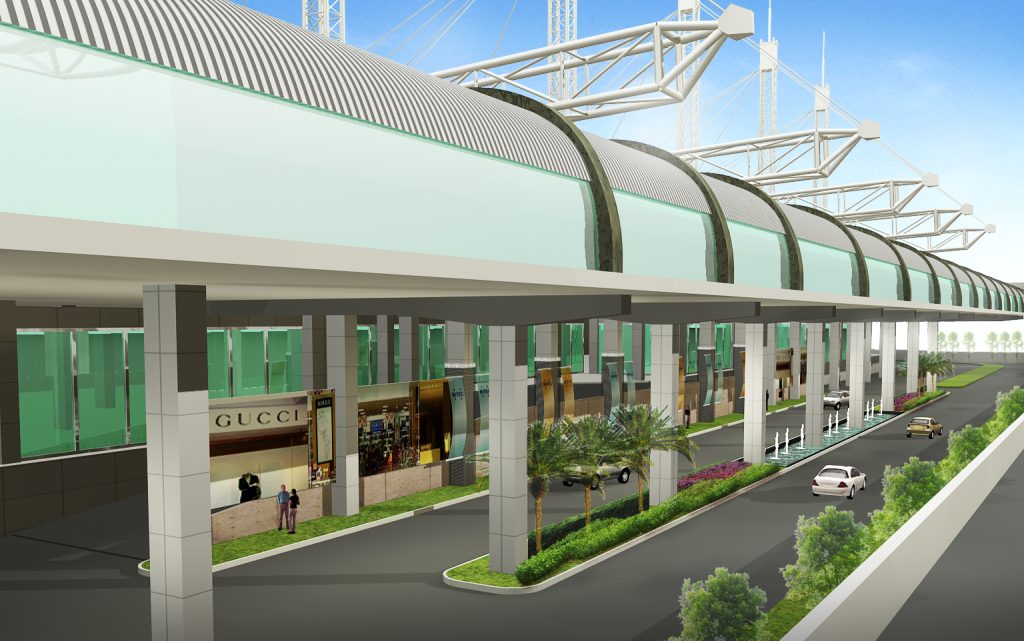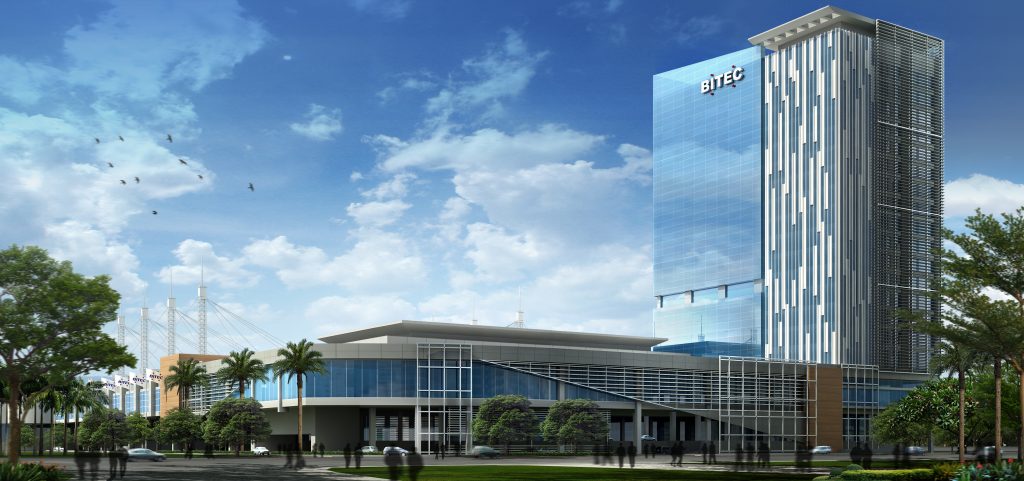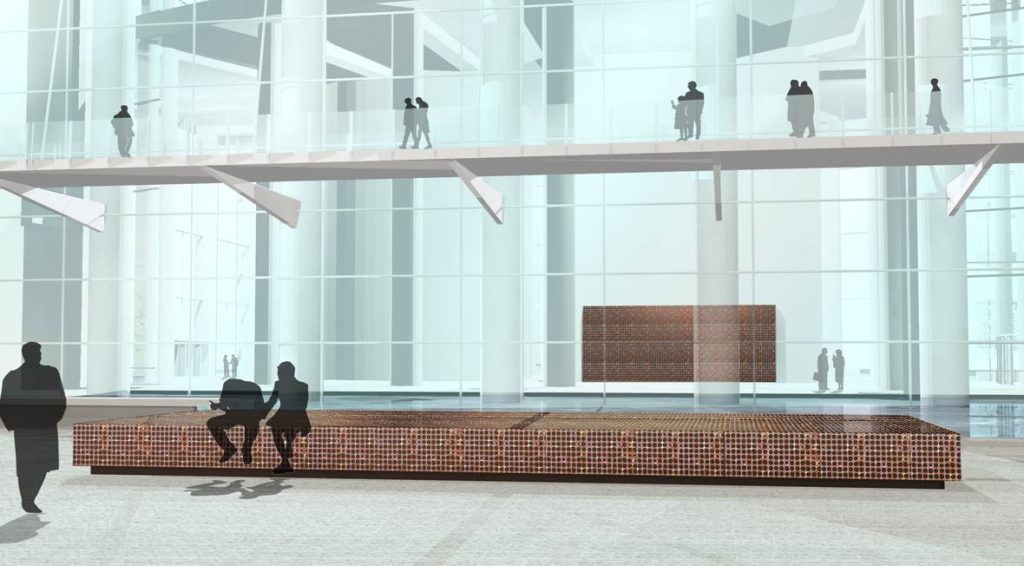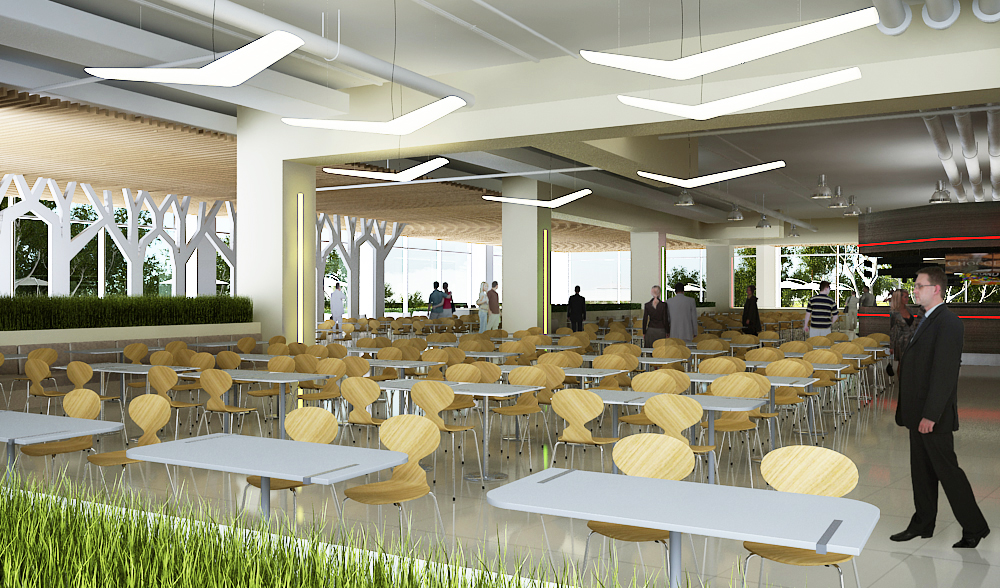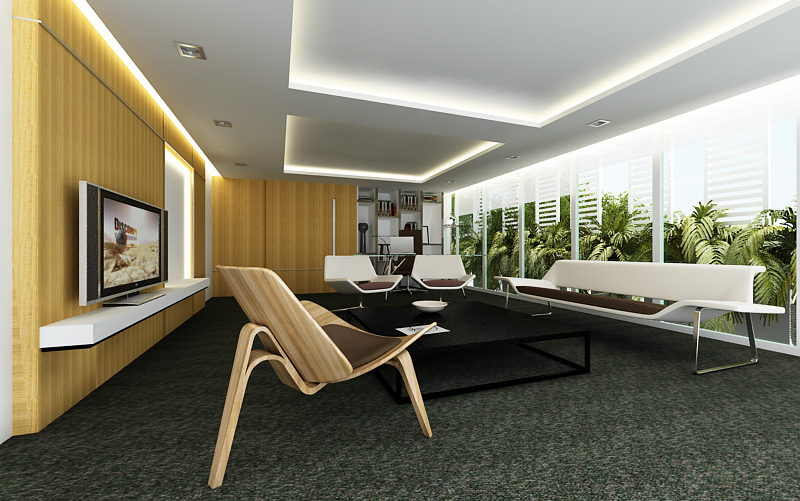BITEC Office Tower Thailand
The office building is designed following these parameters;
Sustainability is at the heart of every line drawn, every material selected, and ensuring the reduction the building’s energy and water consumption and recycling grey water.
Flexibility to deal with new working ways and allow for simple and cost-effective ways to change room function and layouts to accommodate the changing needs of a business or new tenant.
Maximizing views and daylight and bringing outdoors in by providing indoor green courtyards.
Materials selection to ensure a healthy, and acoustically and visually pleasing workspace for the safety, comfort, and productivity of the users.
- SITE LOCATION: Bangkok Thailand
- SITE AREA: Part of a larger complex 272,493 sq.m.
- GROSS FLOOR AREA: 33,660 sq.m.
- BUILDING HEIGHT: 21 Floors & 2 Basements
- SKILL:
Masterplanning
Architecture
Interior Design
- CLIENT: Pharinthorn Co.,Ltd (Bhiraj Buri Co.,Ltd)
The office building is designed following these parameters;
Sustainability is at the heart of every line drawn, every material selected, and ensuring the reduction the building’s energy and water consumption and recycling grey water.
Flexibility to deal with new working ways and allow for simple and cost-effective ways to change room function and layouts to accommodate the changing needs of a business or new tenant.
Maximizing views and daylight and bringing outdoors in by providing indoor green courtyards.
Materials selection to ensure a healthy, and acoustically and visually pleasing workspace for the safety, comfort, and productivity of the users.
- SITE LOCATION: Bangkok Thailand
- SITE AREA: Part of a larger complex 272,493 sq.m.
- GROSS FLOOR AREA: 33,660 sq.m.
- BUILDING HEIGHT: 21 Floors & 2 Basements
- SKILL:
Masterplanning
Architecture
Interior Design
- CLIENT: Pharinthorn Co.,Ltd (Bhiraj Buri Co.,Ltd)
