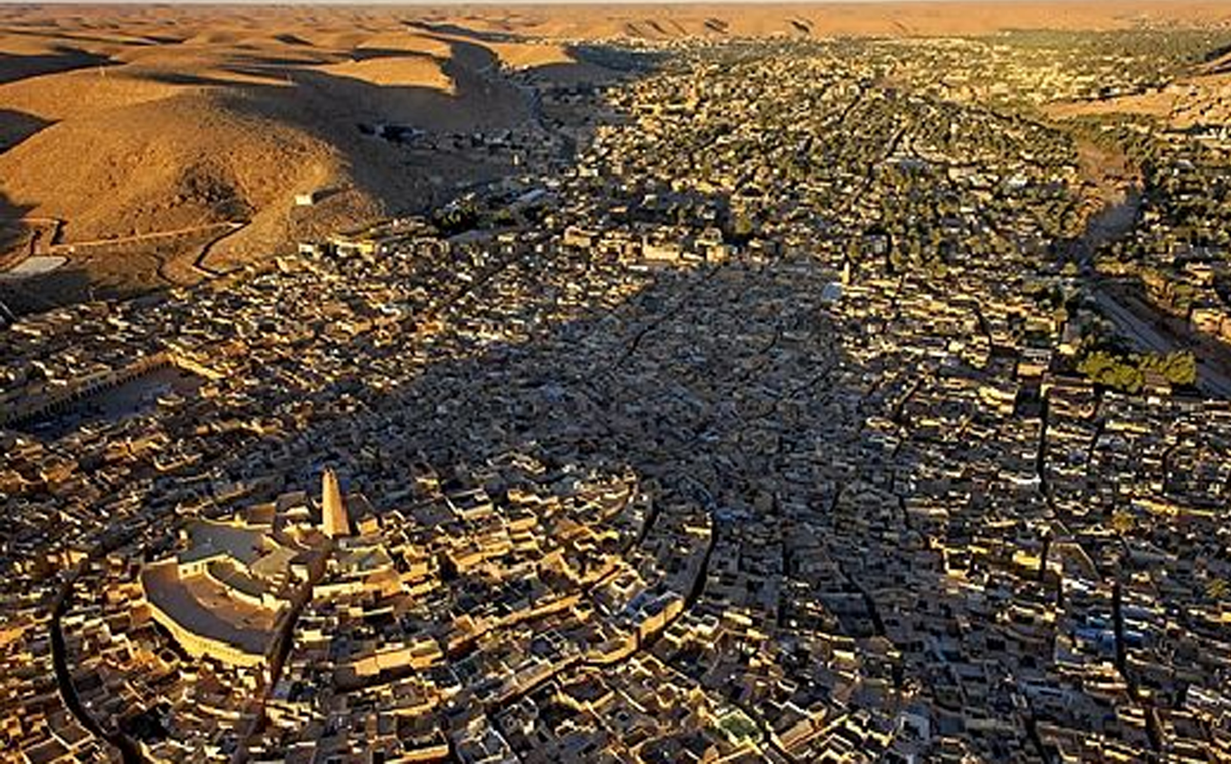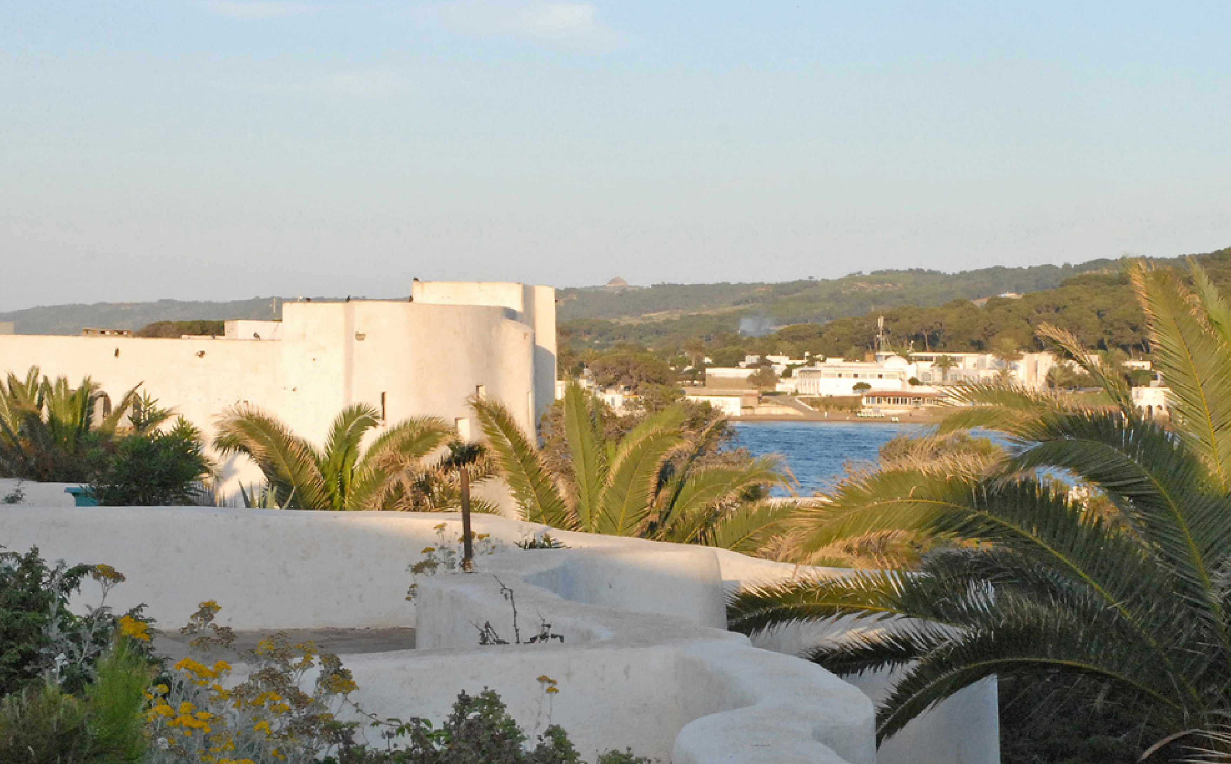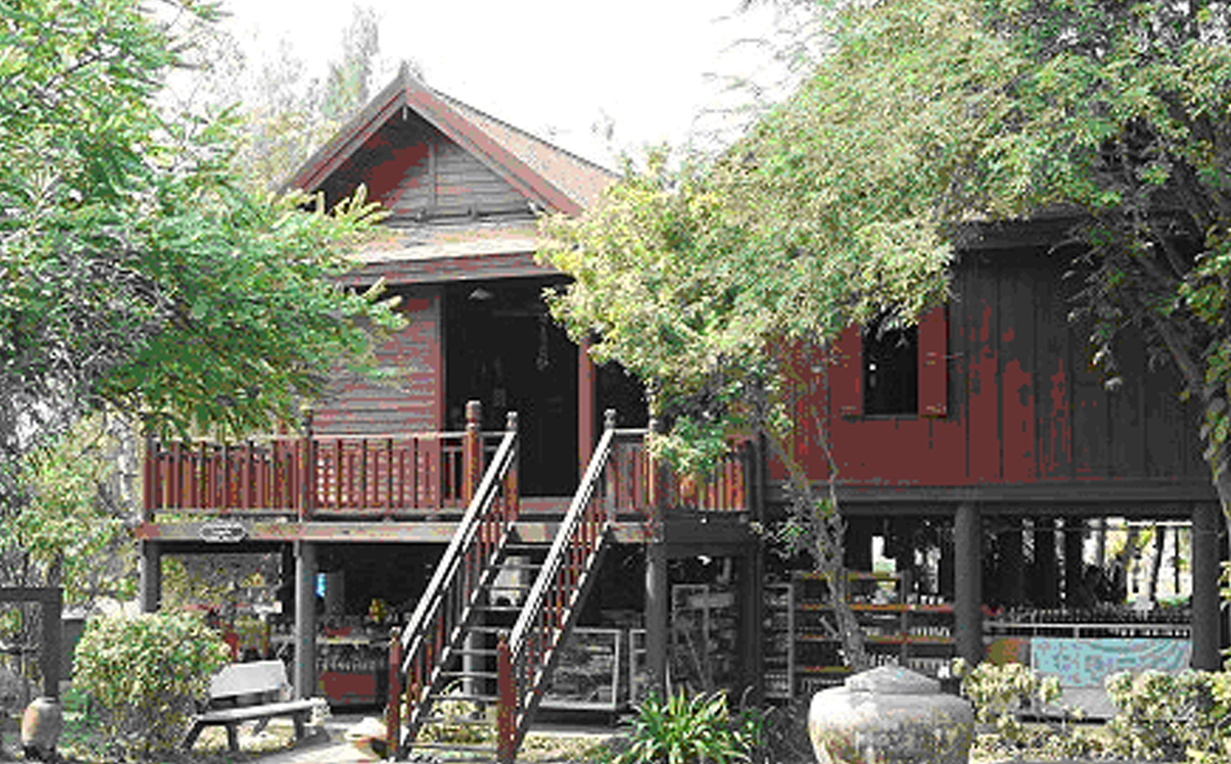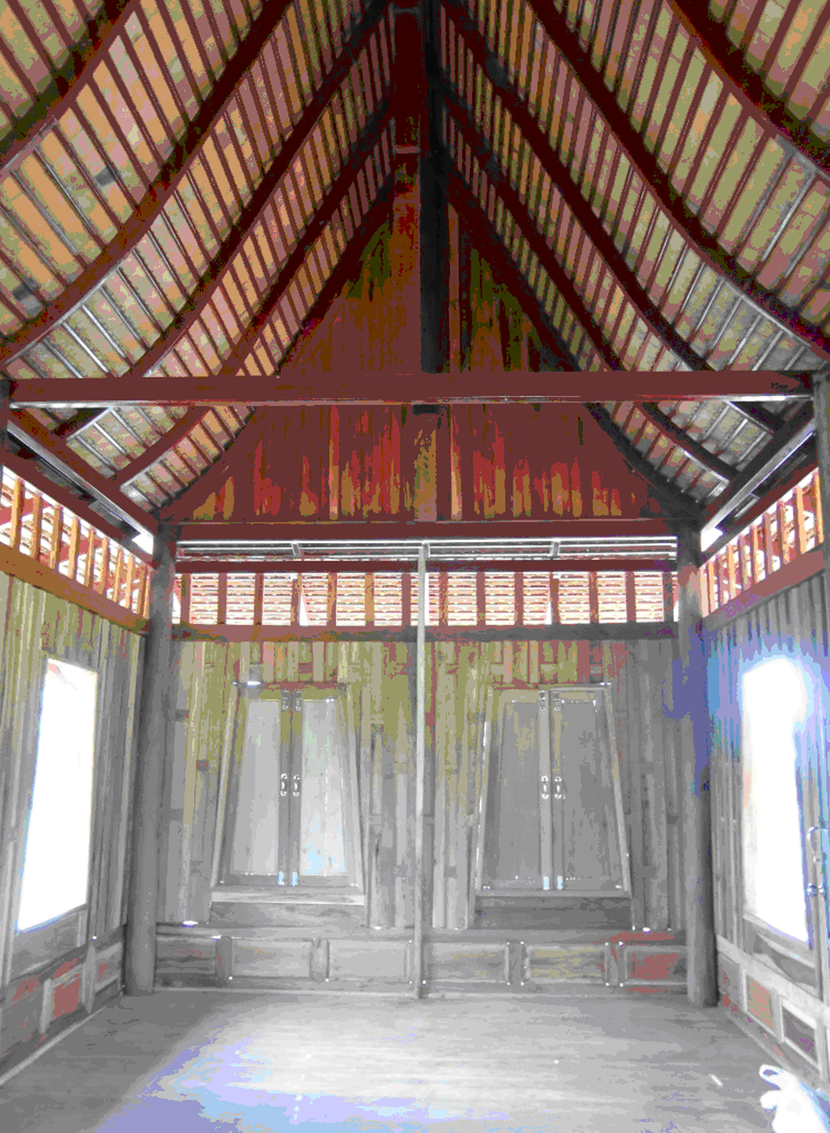Only rich countries can aspire to develop green buildings
- Dr. Chafia Ferhat
- September 16, 2012
- Sustainability
- architecture, Building, Chafia Ferhat, Design, FENN DESIGNERS, Green, House, Planning, Sustainability
- 0 Comments
At our latest Lunch & Learn seminar, we were discussing Masdar Project in Abu Dhabi and all the technologies involved into making this “city laboratory” a carbon neutral city.
One of our architects asked the question, “Does it mean only rich countries can aspire to developing green buildings?”
To answer this question, I thought of our own design practice; we work in developing as well as developed countries but how many truly green buildings have we successfully designed and built?
Well, for every project we undertake we start by defining environmental design parameters for water, waste water, energy, indoor quality environment, solid waste and so on; however once these parameters are converted into additional cost per sq.m for the client the usual questions arise;
Are these statutory requirements?
The answer usually is no, particularly in developing countries. So our environmental design parameters end up reduced to the minimum regulatory superficial codes.
The question here is, if clients are not willing to put in the initial heavy investment to incorporate grey water technology, solar panels, recyclable materials, irrigation systems, …etc, how can architects & planners contribute to reducing the carbon foot print of buildings they are designing?
If we take a look back at Indigenous & vernacular human settlements and buildings forms in many parts of the world we will discover amazing ways of how man worked hand in hand with the environment to built towns and buildings that are highly sustainable.
Let’s look at some incredible examples of sustainable human settlements;
M’zab Valley Algeria
“A traditional human habitat, created in the 10th century by the Ibadites around their five ksour (fortified cities), has been preserved intact in the M’Zab valley. Simple, functional and perfectly adapted to the environment, the architecture of M’Zab was designed for community living, while respecting the structure of the family. It is a source of inspiration for today’s urban planners” UNESCO World Heritage
The M’zab Valley defines a north-south trade route through the Sahara. The IBADITES suffering persecution came to the M’zab Valley in the 10th century and settled, planning and building a series of walled towns and way of life that is still maintained through a federated council. The town size and the numbers of its inhabitants is defined from the outset by a wall built all around, the infrastructure is then built in accordance to the size of the city and its inhabitants. Being in the desert water is scare, the Ibadites built the most sophisticated water irrigation system to ensure an equal amount of water is distributed to each field. The urban space of the M’zab presents itself in a well-defined order with a specific style that is purged of the superfluous and with an efficiency that is as remarkable as the simplicity of its art.
Ghardaia is the largest town, when it became fully inhabited four other towns each with their own character were built as satellite towns following the same planning and design principle. Together they are known as the Pentapolis (five cites, all constructed between 1012 and 1350. A.D.) Architecture here must adapt to the harsh environment. Windows are small and carefully placed. Courtyards allow for airflow. High walls shade the streets and alleys. Thick walls are cool during the day and hold the heat at night when temperature drop. In the the Sahara, building materials are limited. Limestone and rock are plentiful, as well as palm wood beams and mud bricks. A sand, clay, and gypsum mixture used on the buildings contribute to rounded shapes. Forms are coated with locally made plasters. Homes circle around the market and are built in similar sizes and configurations, which reflect an attitude of equality. The minimalist design of the courtyard house is perfectly adapted to the climate. In summer, families move to the cooler, irrigated palm groves (a major source of income) deeper in the valley, but still situated close to the towns. The summer homes are more informal with fruit and vegetable gardens that grow in the shade of the tall date palms.
The people of the M’Zab Vally have created beautiful oases by a highly sophisticated method of capturing water and retaining it in one of the harshest climates on Earth.
These pentapolis were developed in the 10th century, they are still inhabited today and remain perfect example of sustainability.
“The settlement of the M’Zab Valley has exerted considerable influence on architects and city planners of the 20th century, from Le Corbusier to Pouillon.”
Thai House
The traditional Thai house is ideally adapted to its environment. Each component of the house is an answer to a particular aspect of its surrounding;
A wooden structure raised on posts to avoid flooding and to minimize soil moisture penetration into the house. This under-croft captures perfectly the wind tunnel and is the coolest place in the house making it a favorite family room.
The room are arranged around a central terrace allowing cross ventilation to each room offering natural cooling system in this hot and humid climate.
The open high-pitched roof in combination with large tall window facilitates air circulation indoor.
The multi-tiered roof with its wide overhangs and its pitch allow the heavy tropical rain to quickly drain, it protect from sun and provide shade to the rooms.
The use of wood and bamboo prevent from heat gain into the walls and its transfer inside the rooms.
It is a built form that is in total harmony with its environment.
These are only two examples of sustainable, green and environmentally harmonious planning and design among many around the world.
These examples were not built by architects and planners with degrees in architecture and planning, they were built by common folks who studied and observed their surroundings, their climate and their way of life then developed building forms that are fully adaptable to all.
As modern architects and planners, we need to revamp our design culture and practice starting from our training at university. We need to break down the complexity of creating environmentally friendly buildings into a set of design principles that are inherent into every line we draw.
Why are we developing new specialist skill these days (LEED consultant, BREEAM consultant ..etc)? Why is this skill treated as if it can be optional?
I believe every architect, planner, engineer and anyone involved in the building industry should be a specialist in protecting the environment.
It is not an additional skill, it is an essential skill.
Related Posts
- Dr. Chafia Ferhat
- November 16, 2023
In search of Carbon Neutral Cities
At one of our office Lunch & Learn seminars, we were reviewing Masdar Project in Abu Dhabi ..
- Sheetal Chailertborisuth
- September 16, 2012
Faulty Designs that last
From the moment we wake up in the morning, our lives are made easier by a large number of produ ..



