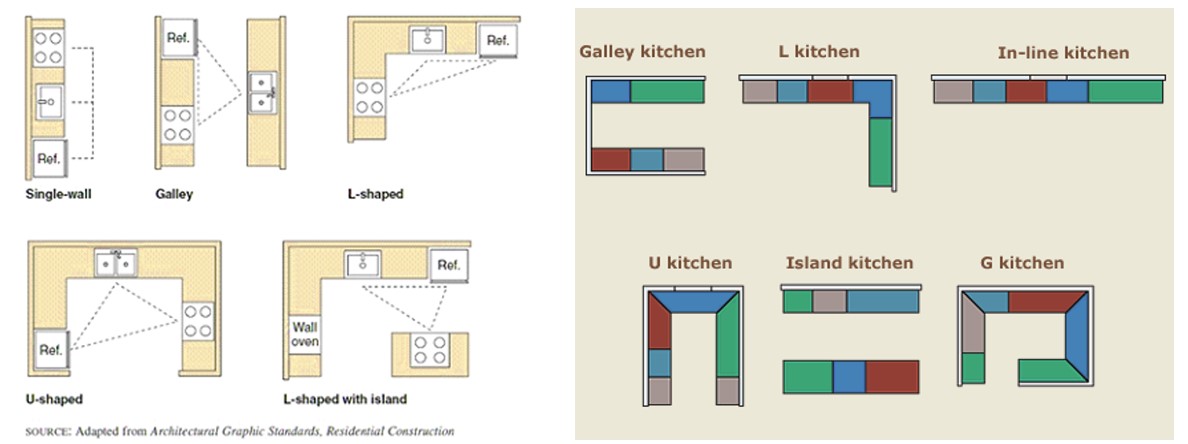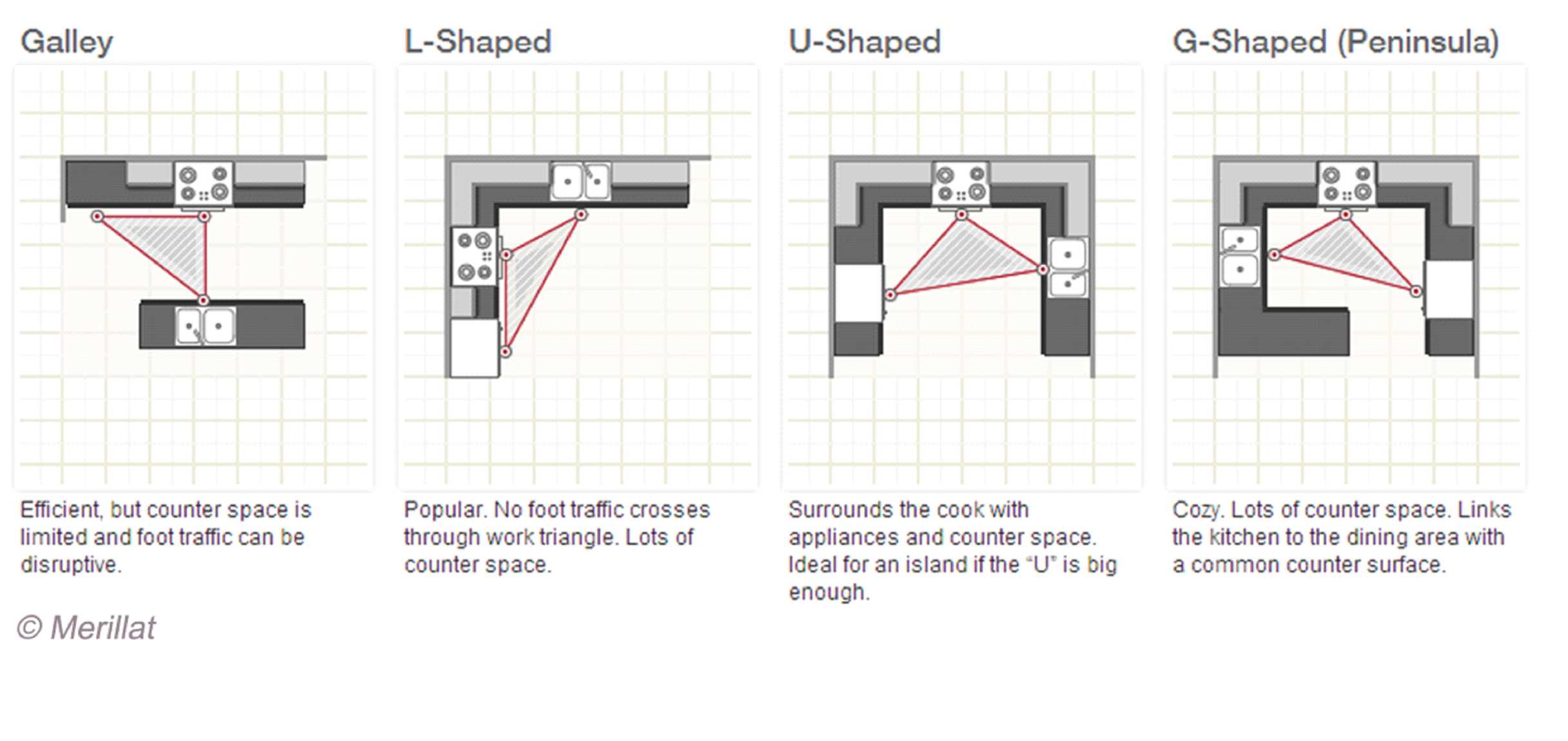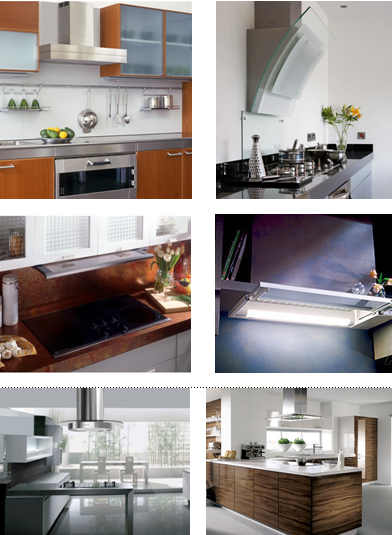How’s it Cooking
- Lydia Tiasiri
- September 3, 2013
- Ponder
- FENN DESIGNERS, How's it cooking, kitchen appliances, kitchen design, kitchen layout, Lydia TF, small kitchen space
- 0 Comments
Continuing on the type of kitchen layouts, it is important to evaluate your space to determine the best layout that fits . Previously, I outlined the standard layouts for a kitchen and how there should be a work triangle formed between the equipment and appliances whenever possible. The layout will greatly impact the functionality ofyour kitchen. Now the most other important aspects of planning your kitchen is the type of kitchen appliances you would like to have and then see if you are able to fit them in your space and preferred layout.
 There are numerous appliances in the market with different functions as well as different looks. To make sure you are not using something not suitable for you, determine what type of cooking is really going to take place in this kitchen. Are you an aspiring chef, a foodie, or a microwave cook on the go type? Well here are the essentials, you can extend or reduce to suit.
There are numerous appliances in the market with different functions as well as different looks. To make sure you are not using something not suitable for you, determine what type of cooking is really going to take place in this kitchen. Are you an aspiring chef, a foodie, or a microwave cook on the go type? Well here are the essentials, you can extend or reduce to suit.
The cooking area
There are few types of cooking stoves and cook tops out there. Most common cooktop types include the standard gas cook tops, electric cook tops, and induction cook tops. Electric and induction cook tops are similar in that they use electricity but the induction tops uses electromagnets as cooking elements underneath a smooth surface.

The exhaust hood
Typically, the exhaust hood will depend on the type of cooking you do and your cooking stove. With a hotter cooker, the more powerful the exhaust hood will need to be. Induction and electric do not release as much heat and less smoke, so the exhaust hood can be less powerful. Aesthetically, there are numerous designs to fit in all type of interiors. Commonly found will be the wall mounted types, the under cabinet types, and the island mount types.

The sink
Different types, ie single bowl sink, double bowl sink, etc.. The difference in these sinks is the sizes and the functionality. Typical placement will be either in the wall counter or also in the centre of the island. Different styles of sinks are readily available to suit all your cooking needs with many bowl divisions and also the application of add-on pieces such as strainers and cutting boards to facilitate in space saving for smaller kitchens.

The fridge
Refrigeration is part of our everyday lives; it keeps our drinks cold and our vegetables and meats fresh. The placement of the refrigerator in the work triangle is essential because of the convenience it brings while cooking. There are many types of refrigerators these days, from ones that are set into the cabinet to blend in, to the ultra-high tech fridges that can dispense drinks at its door. Some newer models even are produced with glass in the doors so that the contents can be seen without opening the fridge entirely to reduce any waste of cool air. The Diswasher
The Diswasher
Simply placed under the counter for convenience but can also be built-in with a cabinet door that matches the rest of the kitchen. Not essential but convenient.
Choose your equipment wisely and according to your needs, they could be a hassle to change later on.
Related Posts
- Dr. Chafia Ferhat
- November 19, 2012
Sinking Maldives Survival Plans
The Maldives is sinking, scientists predict rising sea water levels will submerge it by the tu ..
- Lydia Tiasiri
- July 11, 2013
Restaurant Entrances
When it’s time to eat, what is better than to have more than enough choice of restaurants tha ..

