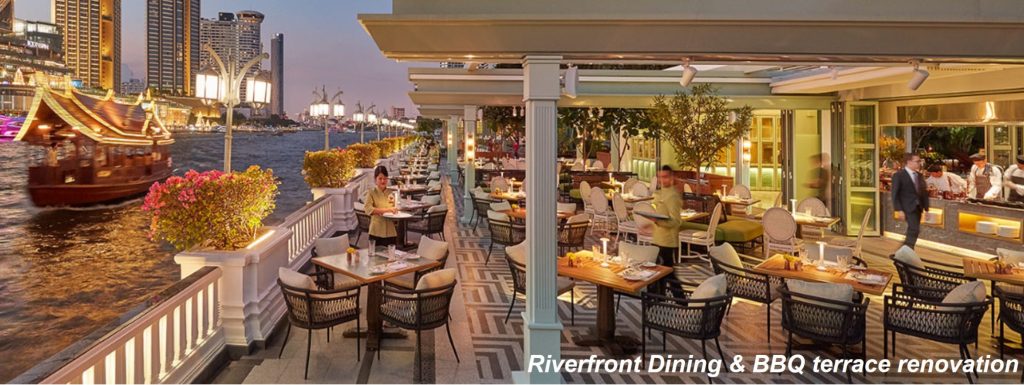The Art of Renovating Hotels
- Dr. Chafia Ferhat
- September 5, 2023
- Hospitality
- Adaptive Reuse, Aging Buildings, architecture, Change of Use, Dr. Chafia Ferhat, FENN DESIGNERS, hospitality, hotels, Modernization Projects, Renovation, Sustainability
- 0 Comments
It is usually assumed that designers have an easier job renovating a building than designing a new one, however having undertaken a significant number of hotels renovations, there is nothing further from the truth.
In undertaking renovation Architects and Designers deal with a completely different set of rules than when starting a new project on a new site.
Let’s discuss the various buildings issues that warrant a renovation.
Aging buildings
Programmes that will protect buildings from deterioration, improve safety for occupants, and enhance the end users convenience.
Modernization Projects
Modernization projects which include the replacement of multiple buildings and total renovation of existing ones to address the need of moving trends.

When we originally Designed the resort in the early 90’s Spas weren’t a thing. Years later we were asked to add a spa to satisfy guests’ needs. We converted one of the luxury villas into a spa that complemented the resort.

After years from completing the project, we came back to create a completely new concept for the Peninsula river front dining with the new BBQ terrace.

This is the most one of the most extensive renovation we have undertaken. The old building was a serviced apartment building and the change of use to a hotel meant stripping the building of everything to the bare columns and beams. And the biggest challenge was adapting the building to the demands of modern hotels.
Interior Upgrading Renovations
Cyclical to keep up with the competitions, trends and refresh the facilities


From the projects shown above and others we have developed a methodology to handle the different types of renovations which has enable us to deliver successful projects.
The methodology can be summarized in 4 phases that are essential during the design stage:
The most difficult and fundamental phase is information and data gathering. Usually a task that require very little creative work, but in renovation it becomes the foundation on which all the future tasks are based.
In over thirty years and working with various organizations we can positively confirm that the majority of as built drawings of buildings are either out of date or do not exist at all.
If they exist either on paper or digital format, they are usually not current and do not reflect all the changes done to the building over the years.
And here starts the first hurdle of the project; surveys to generate as built drawings for which no budget has been assigned, or time has been allocated in the project programme!
Phase one: Always allocate budget and time at the outset for this task.
After passing this hurdle, Phase two consists of ensuring you have got all stakeholders views and vision about this renovation. Depending on the nature of the business, you have to deal with top co, finance, operation, marketing, and management people. The views are not always on the same frequencies.
We undertake series of workshops and presentations to assess and develop a project brief that settles the most contradictory views and achieve convergence of opinions.
Phase two now almost done, as views tend to continue evolving and need to be kept in check, we are ready for the next phase.
Phase three: Design!!
The desire to breathe new life into an old structure is very thrilling. We work with so many constraints compared to a new building, however the challenge here is to overcome these constraints and at the same time create a design that makes a statement in its built environment and is responsive to the needs of its users.
The last phase of the design stage journey culminate in agreeing an implementation and phasing programme that satisfy all stakeholders, thus finishing phase three and entering phase four!
Phase four is how to implement the renovation while the building is still in operation?
The complication of renovating occupied buildings is a science in its own right. It requires excellent design & technical skills complemented by lateral thinking and diplomatic skills.
Here are few battles that need to be won with;
- The impacts on the occupants of the building
- What to built first
- How to buffer the occupants from the loss of income due to closure of parts of the building, and the managing of partial handover of completed sections
- Management of visual and aesthetics impacts from construction
- Anticipation of all environmental, health, and safety aspects
- Impacts on adjacent areas and properties not being renovated
- The logistics of managing construction on a built site with no free space
The list is very long, however careful planning, planning, planning from designers, contractors and operators is essential.
With a pinch of pragmatism and accepting the inevitable inconvenience of to ensure the success of the project.
And again, there is no gain without pain!
Related Posts
- Geerati Tiasiri
- September 26, 2013
Fire Safety is Everyone’s Business
Fire safety is everyone’s business. Over and over again, I am walking in my home town wond ..
- Dr. Chafia Ferhat
- October 22, 2012
Bangkok lost heritage, what’s next?
Well as promised at my last article, I did some research, not anything in great depth but enoug ..

