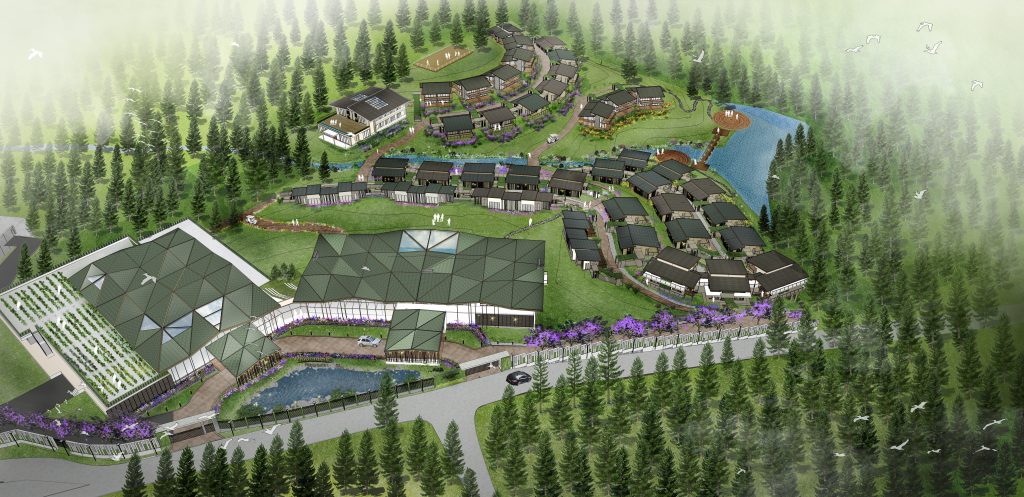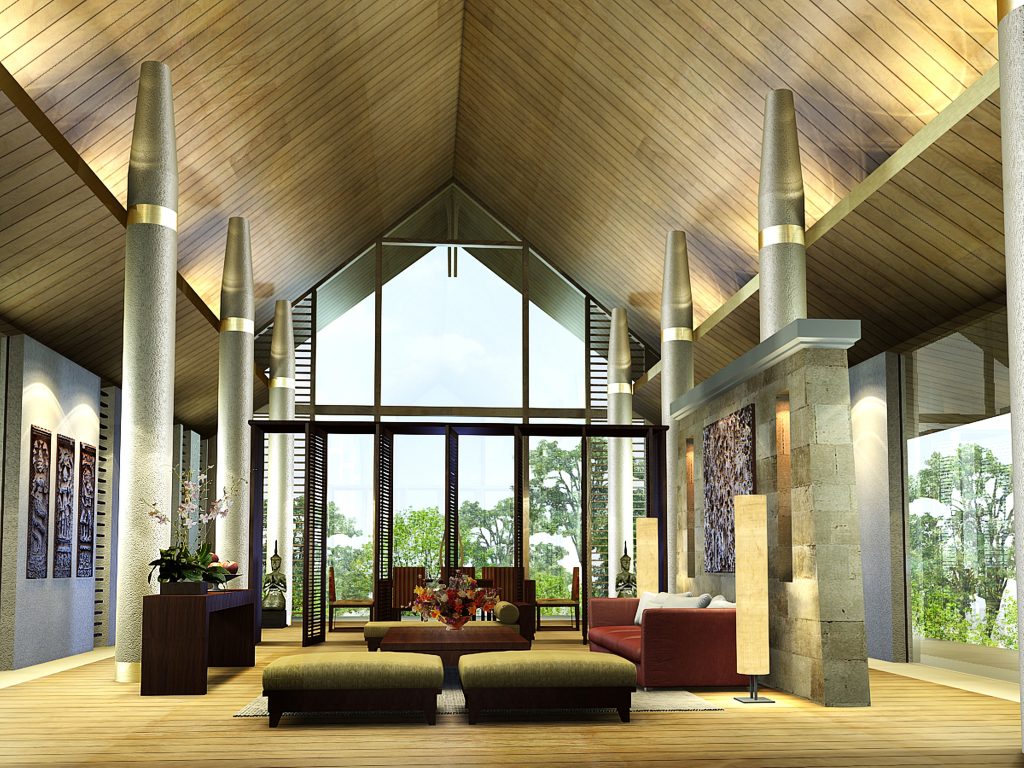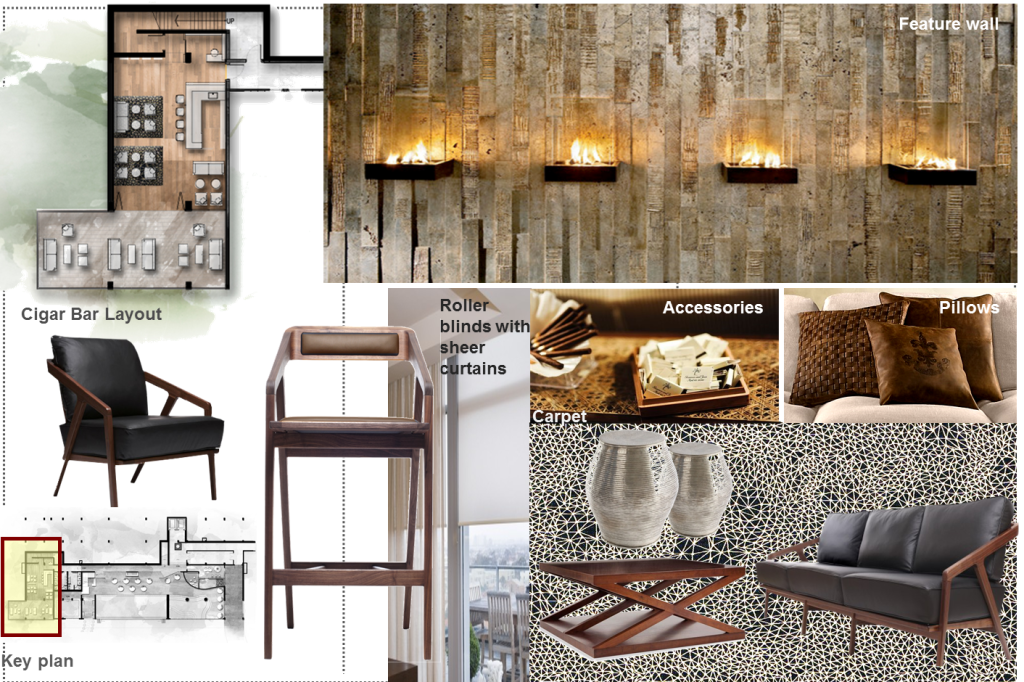Windermere Mountain Retreat India
Designed to create a harmonious balance between contemporary design and environment, the master plan integrates the buildings into the landscape, nestling them along the natural contours of the land to protect the hilltops and ridges. The organic arrangement maximises the views, frontage, and privacy of each building, while providing ample space for the amenities to form the heart of the resort.
The concept fuses luxury with sustainability; drawing inspiration from the landscape character of the area, indigenous planting requiring low maintenance and minimal water are used abundantly.
Terraces have been treated as external living spaces; elevated above the landform they increase the visual experience of the extraordinary landscape.
- SITE LOCATION: Shillong India
- SITE AREA: 160,000 sq.m.
- GROSS FLOOR AREA: 100,012 sq.m.
- BUILDING HEIGHT: 2-3 Floors
- SKILL:
Masterplanning
Architecture
Interior Design
Landscape Design
- CLIENT: Windermere Hotel & Resort
Designed to create a harmonious balance between contemporary design and environment, the master plan integrates the buildings into the landscape, nestling them along the natural contours of the land to protect the hilltops and ridges. The organic arrangement maximises the views, frontage, and privacy of each building, while providing ample space for the amenities to form the heart of the resort.
The concept fuses luxury with sustainability; drawing inspiration from the landscape character of the area, indigenous planting requiring low maintenance and minimal water are used abundantly.
Terraces have been treated as external living spaces; elevated above the landform they increase the visual experience of the extraordinary landscape.
- SITE LOCATION: Shillong India
- SITE AREA: 160,000 sq.m.
- GROSS FLOOR AREA: 100,012 sq.m.
- BUILDING HEIGHT: 2-3 Floors
- SKILL:
Masterplanning
Architecture
Interior Design
Landscape Design
- CLIENT: Windermere Hotel & Resort



