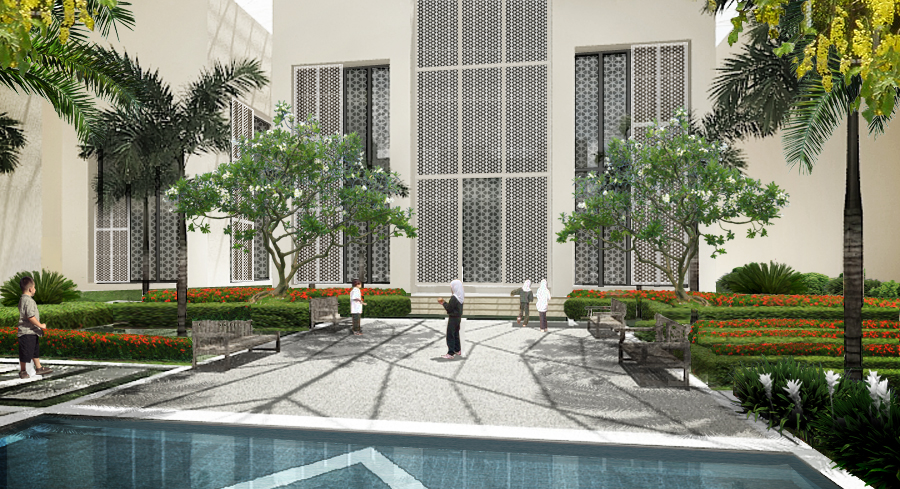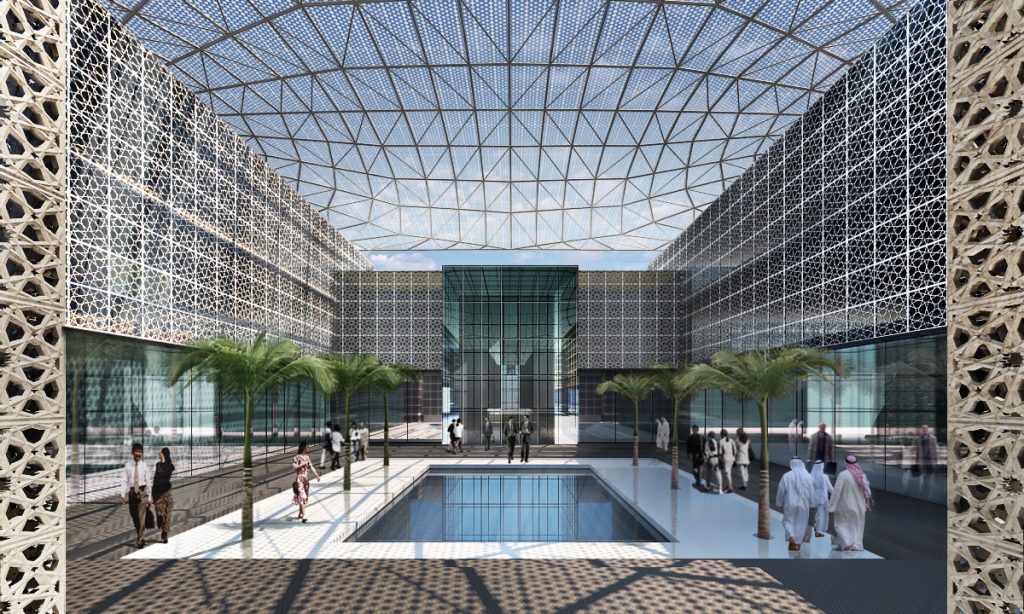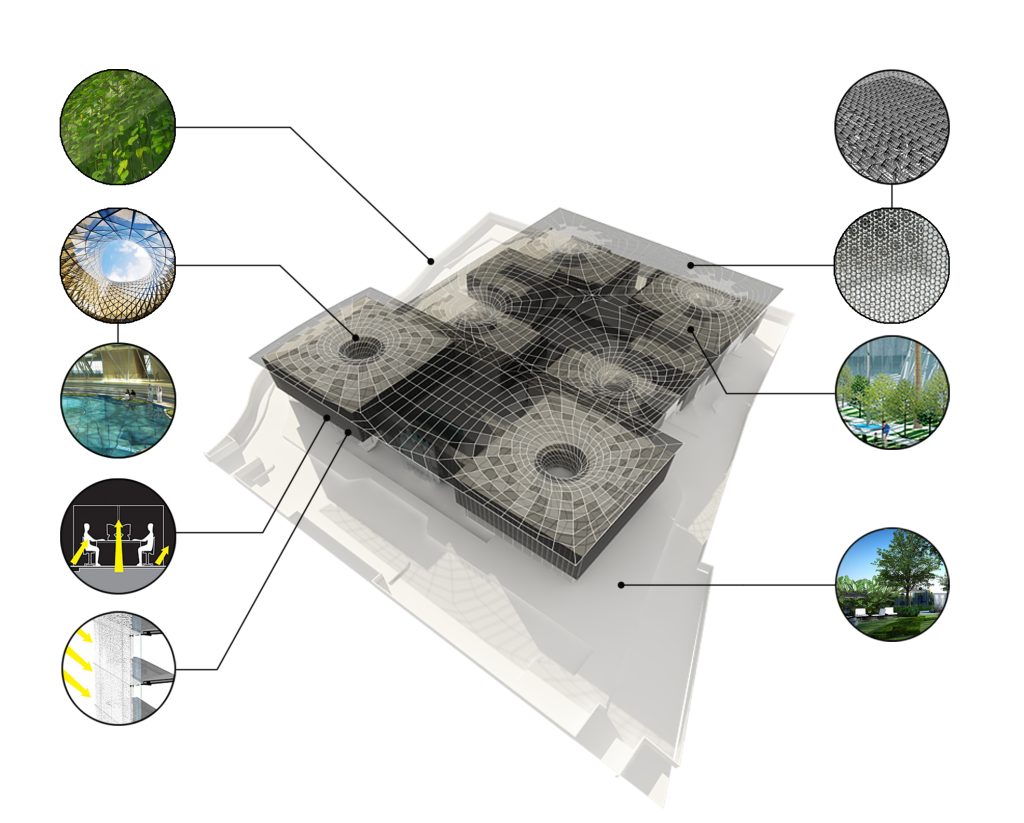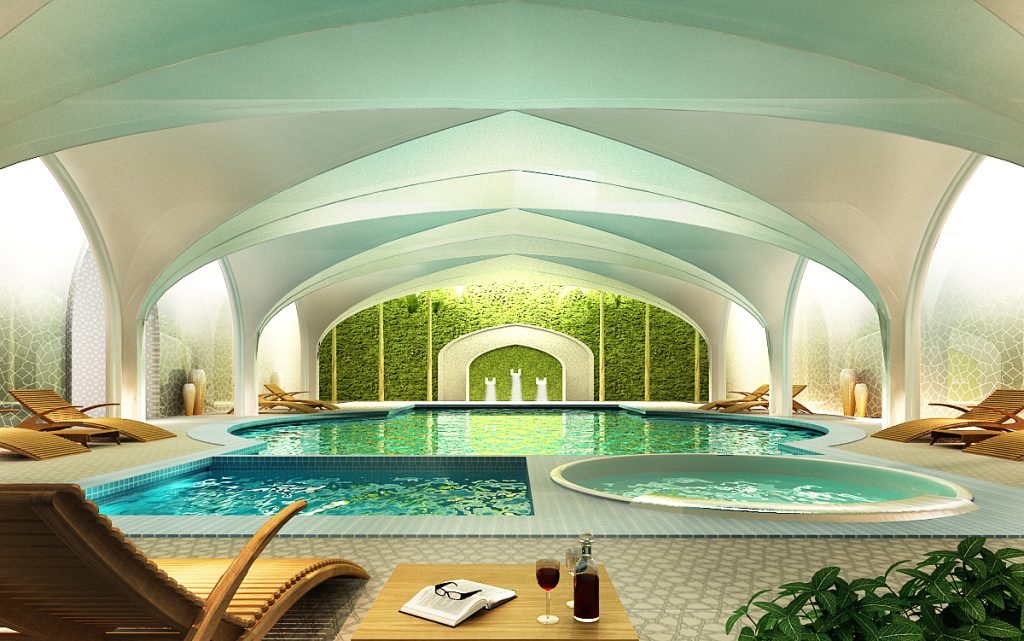Embassy of Kuwait Thailand
The Concept of the Embassy Compound fuses the main elements of Islamic architecture of privacy, geometric patterns, and courtyard with the Thai architecture features. The inner open space mimics that of a courtyard linking all buildings and allowing air flow to mitigate the climatic tropical conditions.
The courtyard architecture is the right response to the site conditions, as it is the perfect microclimatic building form. The design provides privacy, protection from noise and pollution, and adapts itself to modern form and articulation. The layered building skin provides a striking visual impact and helps to provide protection for the building from the tropical sun.
- SITE LOCATION: Bangkok Thailand
- SITE AREA: 10,864 sq.m.
- GROSS FLOOR AREA: 86,912 sq.m.
- BUILDING HEIGHT: 3 Floors
- SKILL:
Masterplanning
Architecture
Interior Design
- CLIENT: Confidential
The Concept of the Embassy Compound fuses the main elements of Islamic architecture of privacy, geometric patterns, and courtyard with the Thai architecture features. The inner open space mimics that of a courtyard linking all buildings and allowing air flow to mitigate the climatic tropical conditions.
The courtyard architecture is the right response to the site conditions, as it is the perfect microclimatic building form. The design provides privacy, protection from noise and pollution, and adapts itself to modern form and articulation.
The layered building skin provides a striking visual impact and also helps to provide protection for the building from the tropical sun.
- SITE LOCATION: Bangkok Thailand
- SITE AREA: 10,864 sq.m.
- GROSS FLOOR AREA: 86,912 sq.m.
- BUILDING HEIGHT: 3 Floors
- SKILL:
Masterplanning
Architecture
Interior Design
- CLIENT: Confidential





