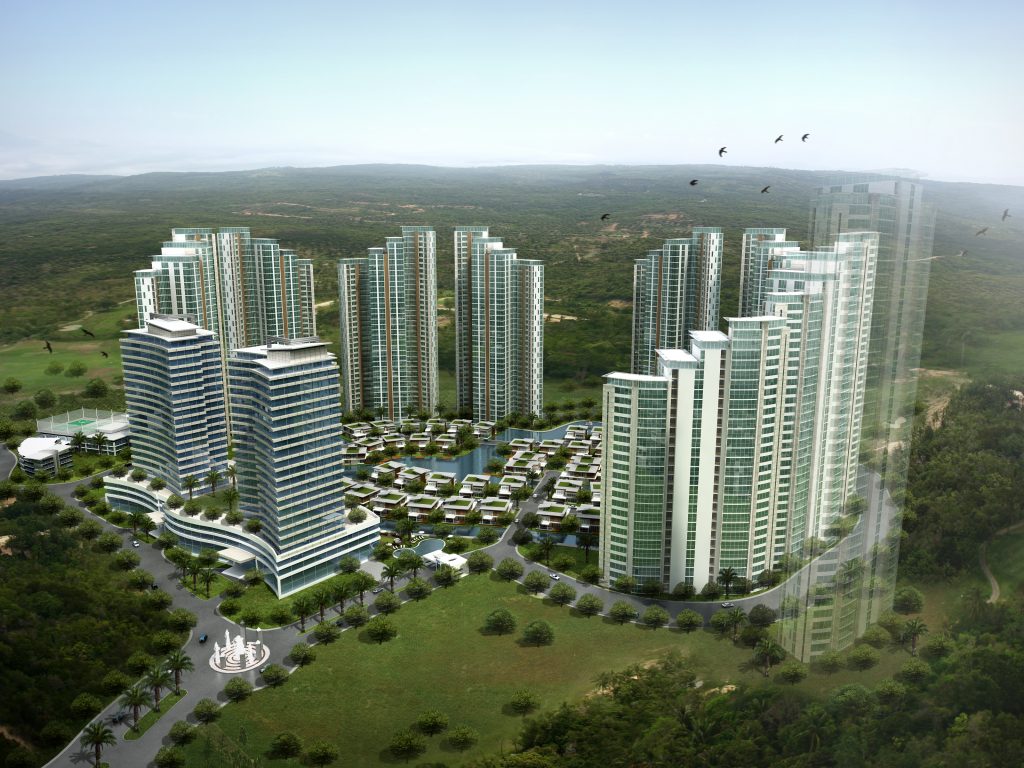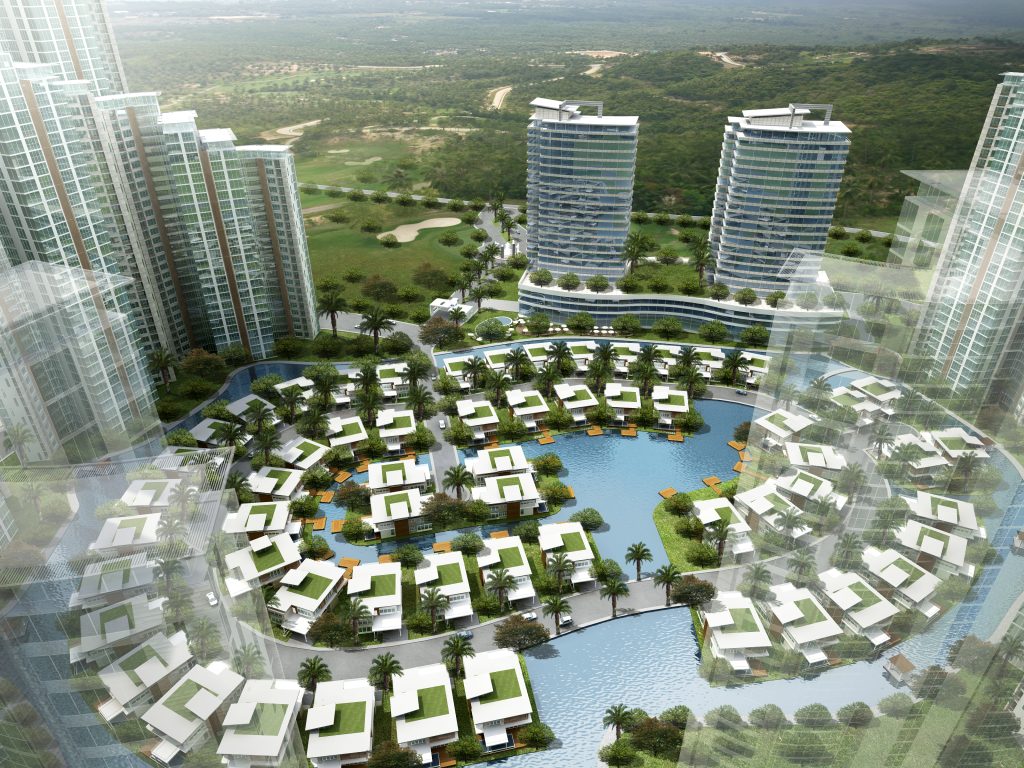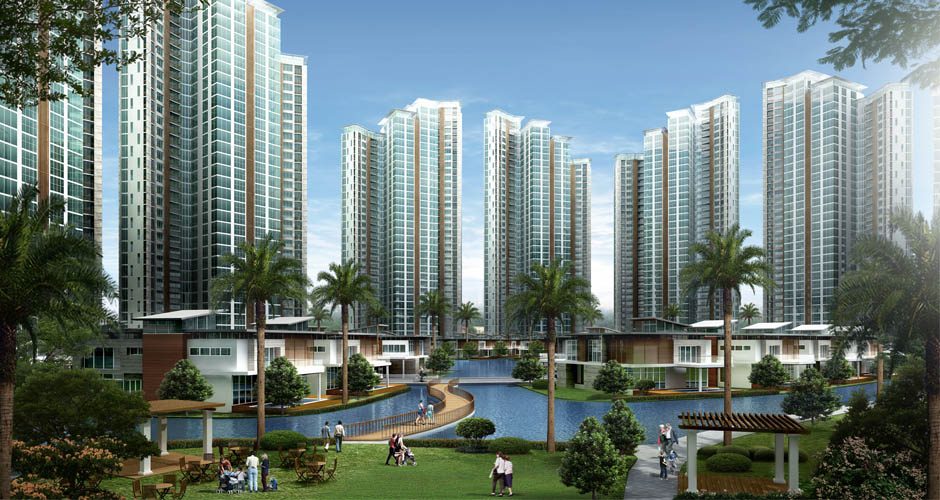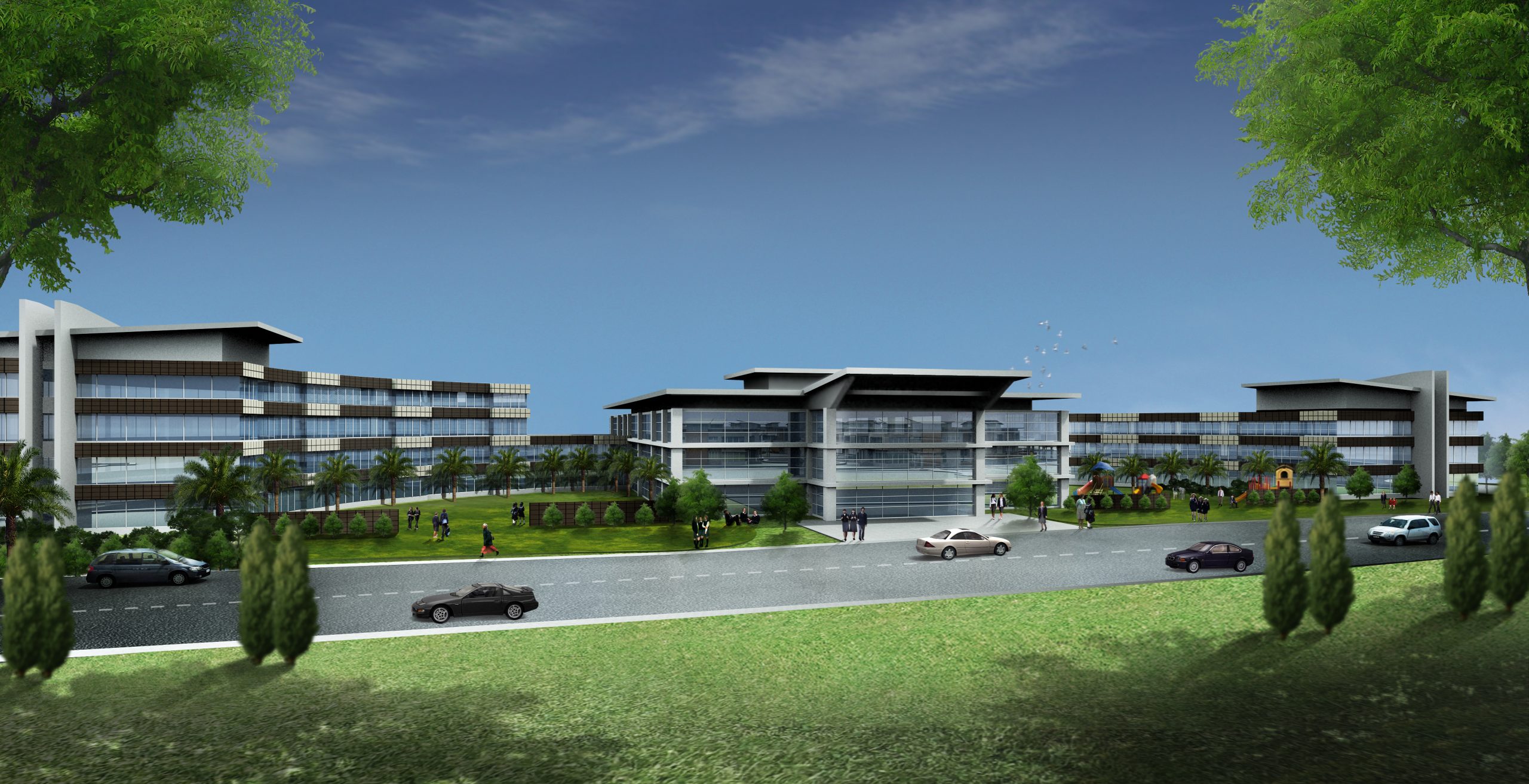Lakeside Mixed Use Development India
Given the site constraints and the uncontrolled developments around the site boundaries, we developed an inward-looking mixed-use township overlooking a large lake and lush landscaped inner court.
The architecture concept of the 9 towers was a direct response to the site constraints and the aim to maximize views from each residential unit without compromising their privacy. Roof canopies at different levels and angles create a wave movement which complements the overall water wave concept.
Green design principles are incorporated in every aspect of the design. From water harvesting, grey water usage, solar panels, reflective glazing, local recyclable materials to indigenous landscaping.
- SITE LOCATION: Kolkata India
- SITE AREA: 160,000 sq.m.
- GROSS FLOOR AREA: 372,655 sq.m.
- BUILDING HEIGHT: 4-30 Floors
- SKILL:
Masterplanning
Architecture
- CLIENT: Emaar MGF
Given the site constraints and the uncontrolled developments around the site boundaries, we developed an inward-looking mixed-use township overlooking a large lake and lush landscaped inner court.
The architecture concept of the 9 towers was a direct response to the site constraints and the aim to maximize views from each residential unit without compromising their privacy. Roof canopies at different levels and angles create a wave movement which complements the overall water wave concept.
Green design principles are incorporated in every aspect of the design. From water harvesting, grey water usage, solar panels, reflective glazing, local recyclable materials to indigenous landscaping.
- SITE LOCATION: Kolkata India
- SITE AREA: 160,000 sq.m.
- GROSS FLOOR AREA: 372,655 sq.m.
- BUILDING HEIGHT: 4-30 Floors
- SKILL:
Masterplanning
Architecture
- CLIENT: Emaar MGF






